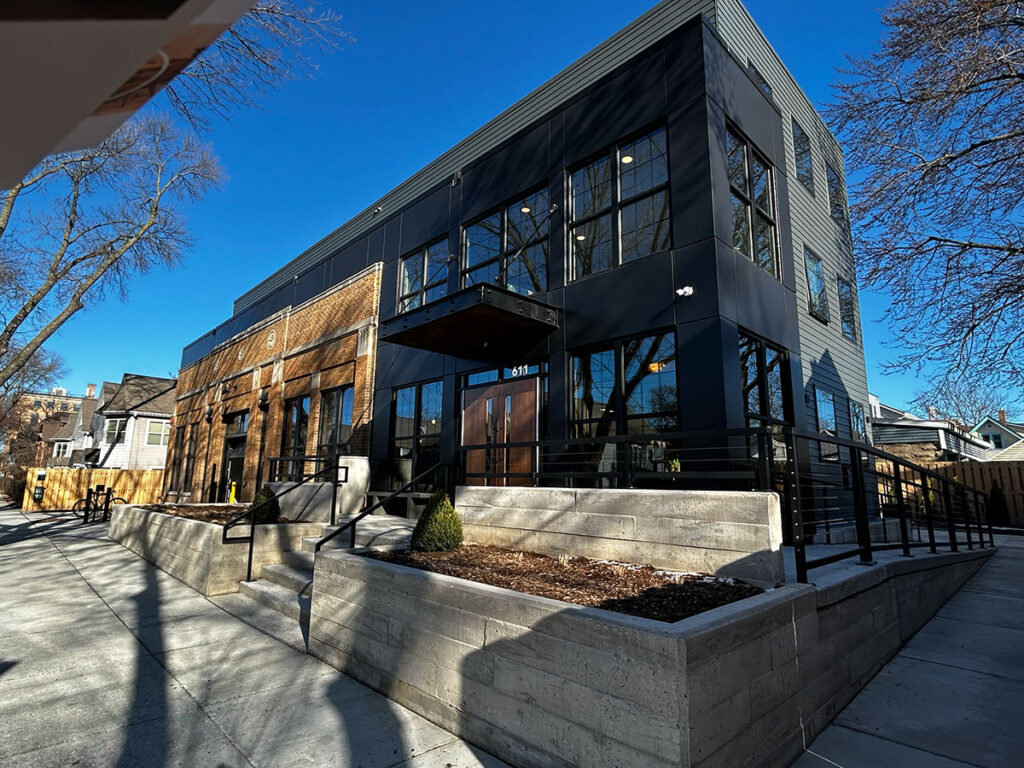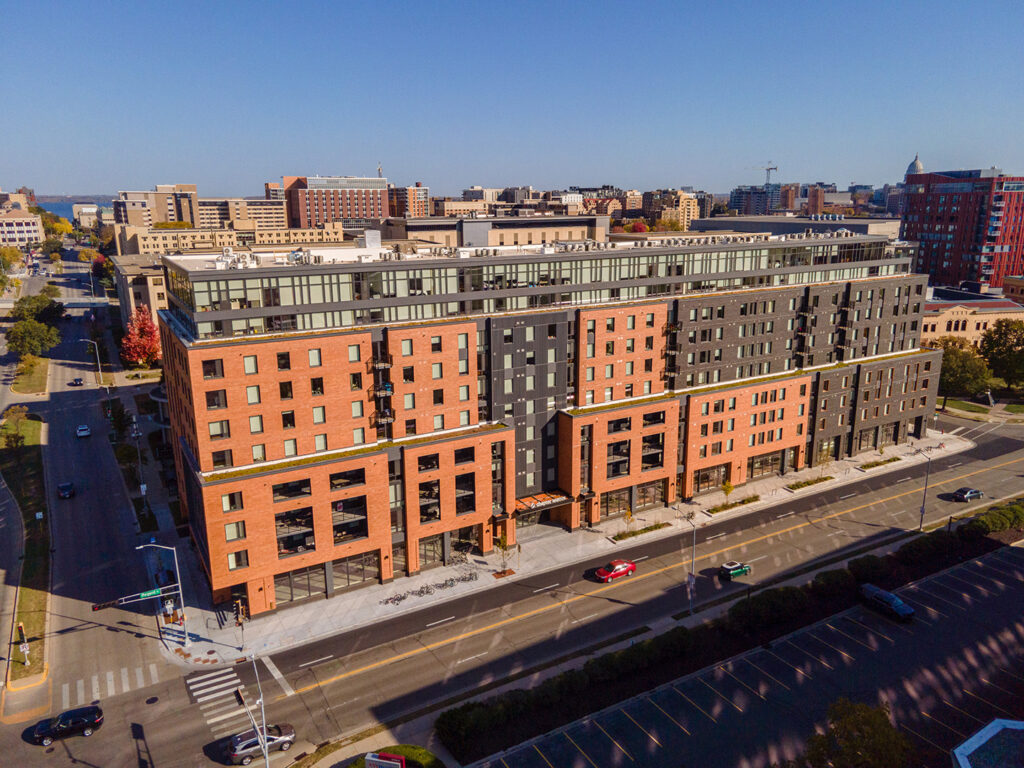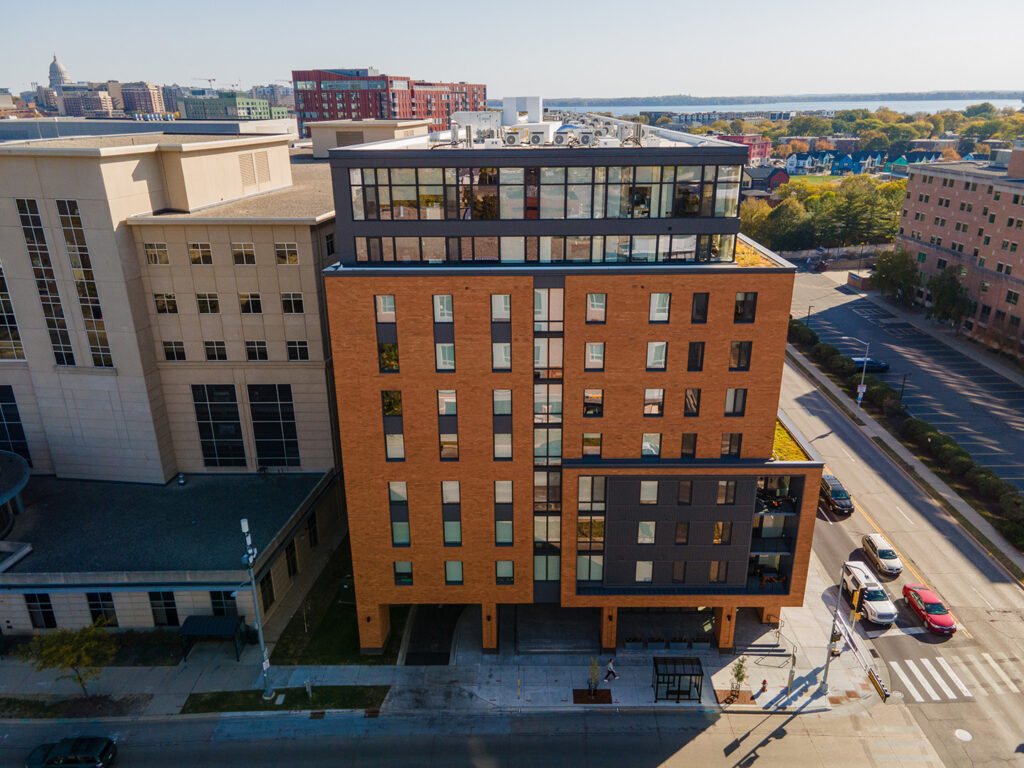
Client:
Location:
Services:
Chapter at Madison is a new 10-story mixed-use development located at the NE corner of Park & Regent Street in Madison, Wisconsin. Developed by CRG, this project caters to the student housing market with 165 furnished units and a total of 499 rentable bedrooms. The complex also features 3,000 square feet of neighborhood-oriented commercial space, underground parking, and a roof deck. Designed by Lamar Johnson Collaborative and constructed by Findorff Construction, Chapter at Madison offers a mix of studio to five-bedroom apartments with a full suite of amenities including a fitness center, study spaces, and a rooftop terrace. The development opened in 2024.
An open, collaborative space for gathering was a key design element for the developer. Vierbicher accepted this challenge and the site was designed to provide access to the lower level parking through a ramp in the rear of the site to allow the building to maintain access to all three street frontages. In addition, Vierbicher worked with the design team to utilize a green roof system to meet stormwater requirements and helped create an inviting layout and landscape plan on the upper-level amenity deck to achieve this goal.




Chapter at Madison is a new 10-story mixed-use development located at the NE corner of Park & Regent Street in Madison, Wisconsin. Developed by CRG, this project caters to the student housing market with 165 furnished units and a total of 499 rentable bedrooms. The complex also features 3,000 square feet of neighborhood-oriented commercial space, underground parking, and a roof deck. Designed by Lamar Johnson Collaborative and constructed by Findorff Construction, Chapter at Madison offers a mix of studio to five-bedroom apartments with a full suite of amenities including a fitness center, study spaces, and a rooftop terrace. The development opened in 2024.
An open, collaborative space for gathering was a key design element for the developer. Vierbicher accepted this challenge and the site was designed to provide access to the lower level parking through a ramp in the rear of the site to allow the building to maintain access to all three street frontages. In addition, Vierbicher worked with the design team to utilize a green roof system to meet stormwater requirements and helped create an inviting layout and landscape plan on the upper-level amenity deck to achieve this goal.
Madison
Prairie Du Chien
© Vierbicher Associates, Inc 2025