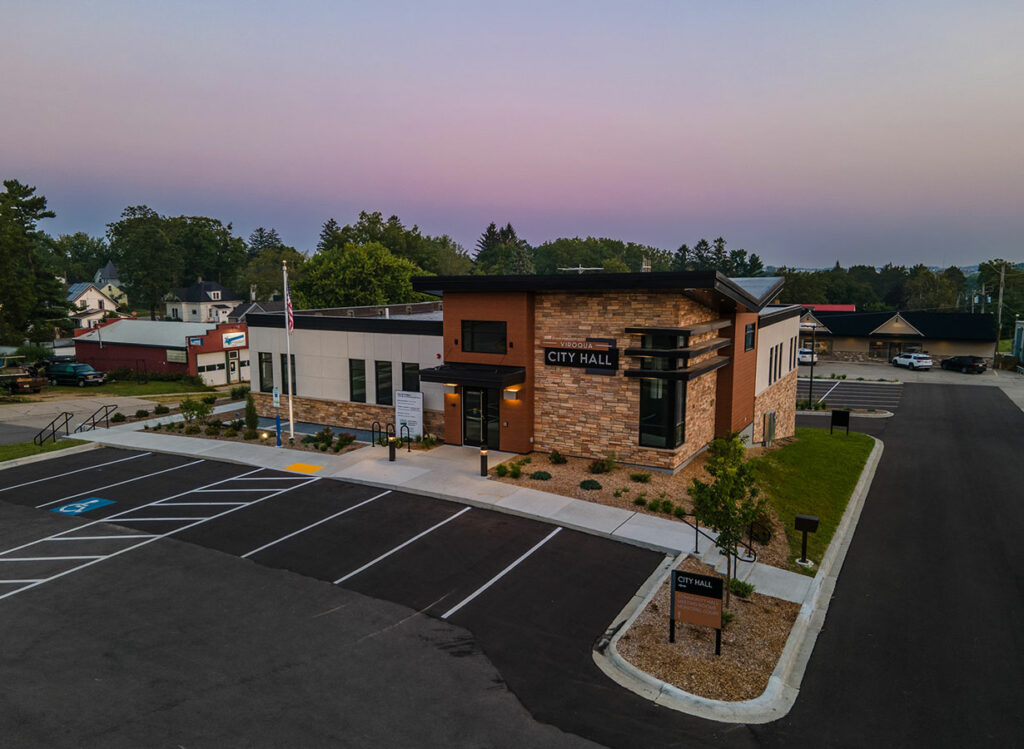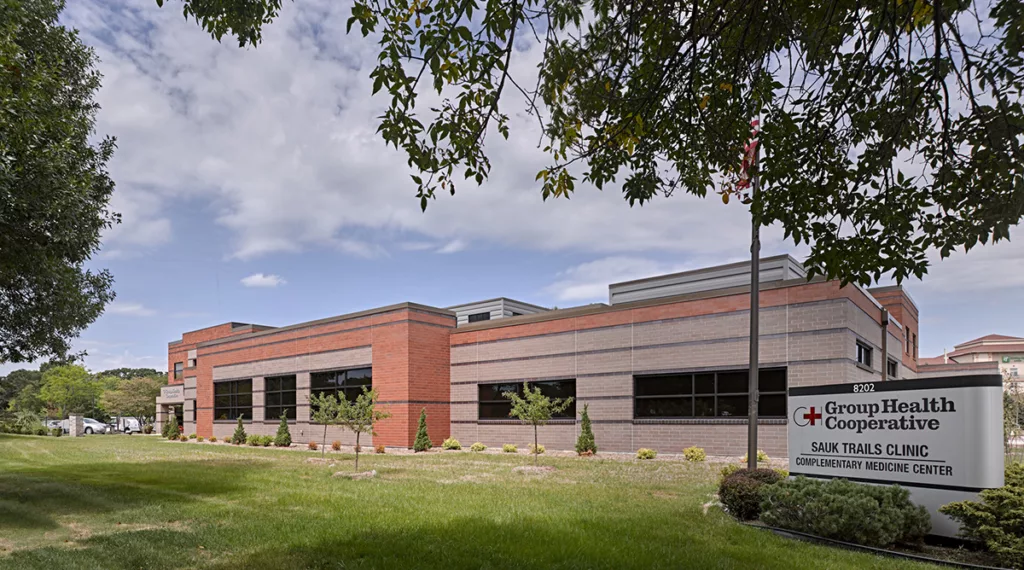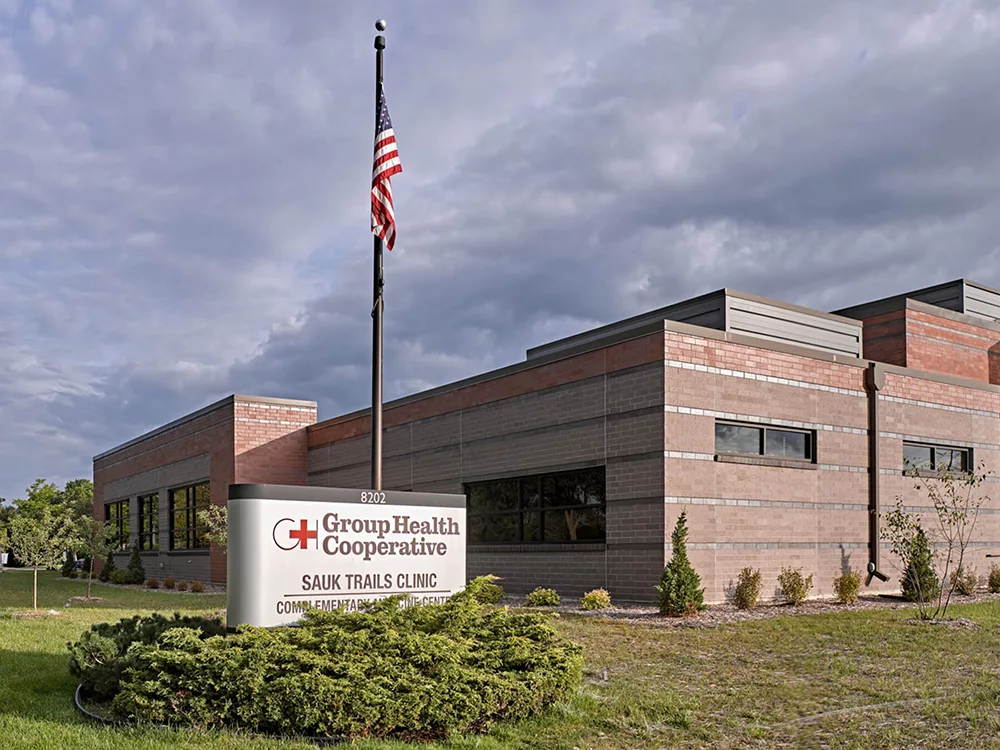
Client:
Location:
Services:
Group Health Cooperative (GHC) was in the process of planning a renovation of their Sauk Trails Clinic when a catastrophic rain event occurred in the Summer of 2018 which flooded the clinic’s basement and first floor. Damage required the clinic to close, and everything in the clinic’s basement had to be removed.
GHC received FEMA grant funding for costs to replace damaged contents, restore the building to pre-disaster design, function, and capacity and construct a new single-story wing. The grant also included costs to elevate electrical and elevator panels and other mechanicals to the first floor and floodproof the first-floor conduit and air openings.
This project was completed in phases to get the clinic back up and operational, to prevent future damage for additional flooding, and to satisfy the need for additional space.
Vierbicher was part of a team of architects and engineers that worked to restore all aspects of the clinic. Our role was to collect boundary and current topographic data for proposed disturbed areas, review the property’s current title commitments, and provide civil engineering and landscape architecture plans for permitting and construction.


Group Health Cooperative (GHC) was in the process of planning a renovation of their Sauk Trails Clinic when a catastrophic rain event occurred in the Summer of 2018 which flooded the clinic’s basement and first floor. Damage required the clinic to close, and everything in the clinic’s basement had to be removed.
GHC received FEMA grant funding for costs to replace damaged contents, restore the building to pre-disaster design, function, and capacity and construct a new single-story wing. The grant also included costs to elevate electrical and elevator panels and other mechanicals to the first floor and floodproof the first-floor conduit and air openings.
This project was completed in phases to get the clinic back up and operational, to prevent future damage for additional flooding, and to satisfy the need for additional space.
Vierbicher was part of a team of architects and engineers that worked to restore all aspects of the clinic. Our role was to collect boundary and current topographic data for proposed disturbed areas, review the property’s current title commitments, and provide civil engineering and landscape architecture plans for permitting and construction.
Madison
Prairie Du Chien
© Vierbicher Associates, Inc 2024