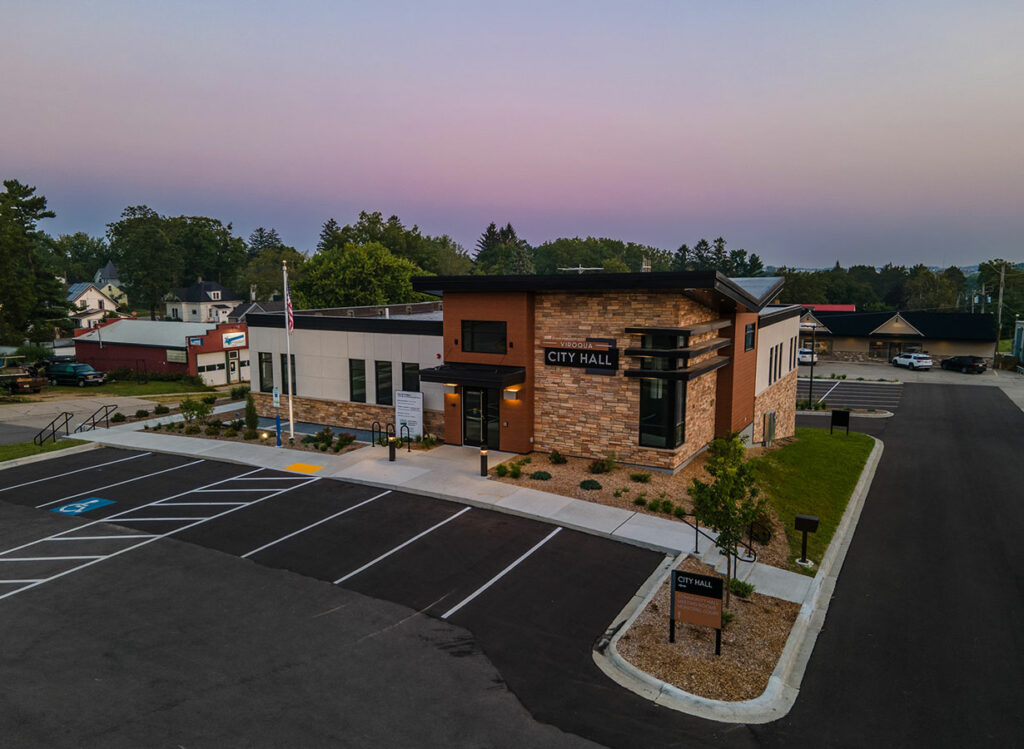
Client:
Location:
Services:
In 2018, Reedsburg passed a referendum for improvements to the school district. Part of this included $27M to construct the Prairie Ridge Intermediate School. This 108,000 square foot school features 30 classrooms – 10 on each pod/wing – that have their own color-coded design theme depicting the surrounding areas such as Agriculture, Sandstone Bluffs, Baraboo River, and Forest. There is also a central collaborative space on each pod and each pod contains its own color-coordinated restrooms and lockers. This design allows each grade to function individually or collaboratively as the need arises.
Vierbicher was honored to be a supportive community member on this project. We worked with both the city and Plunkett Raysich to make this some together. Site design and surveying were provided to the school district, while roadway and water improvements to service the site were provided to the city.
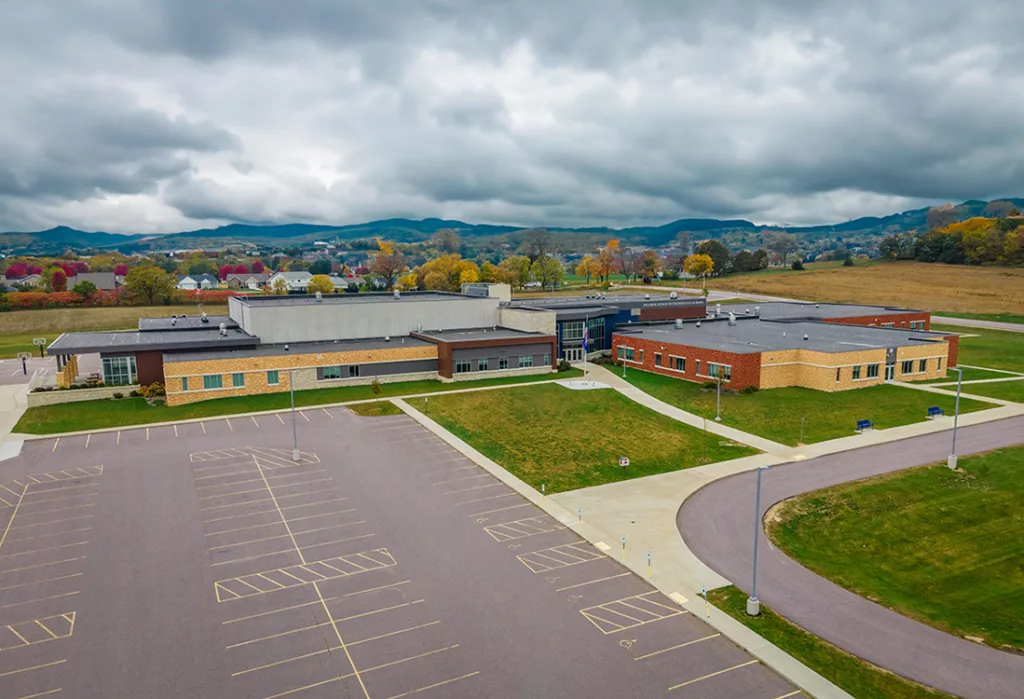
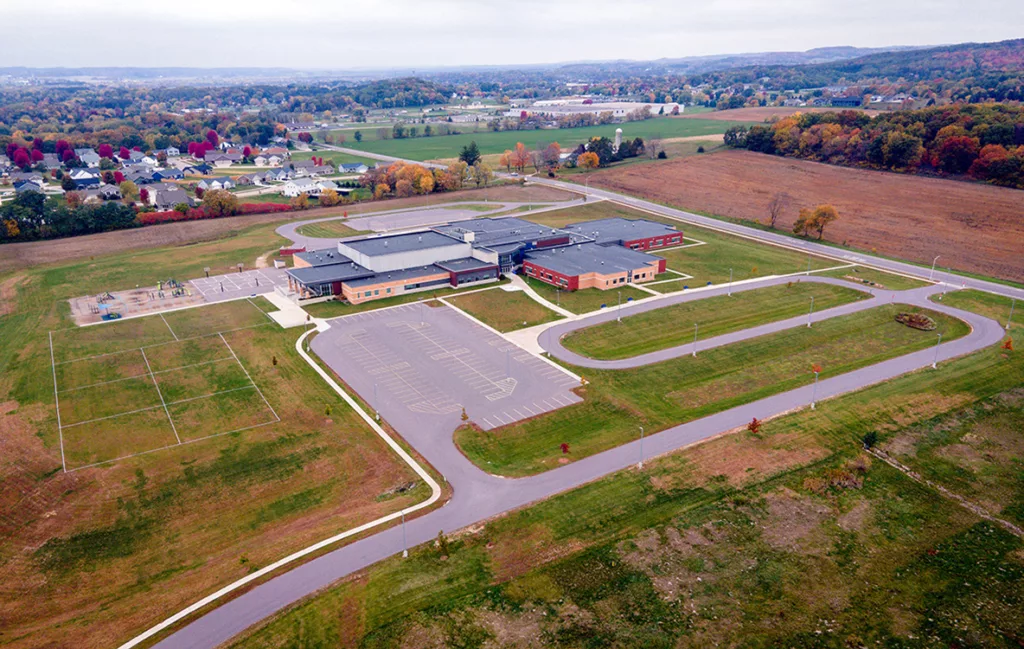
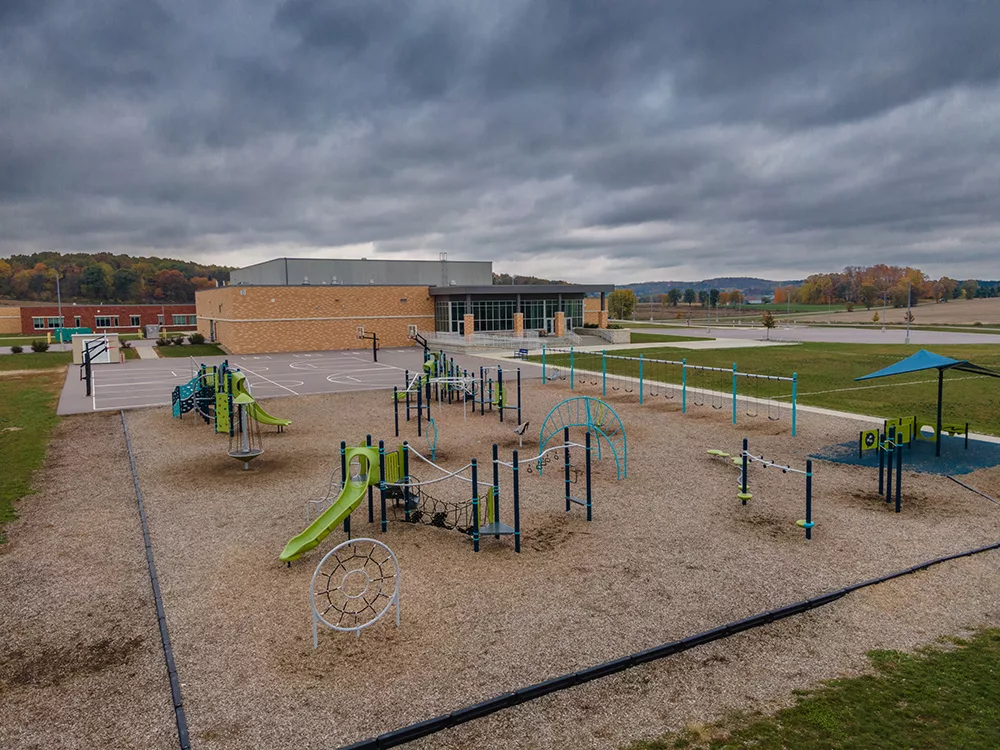
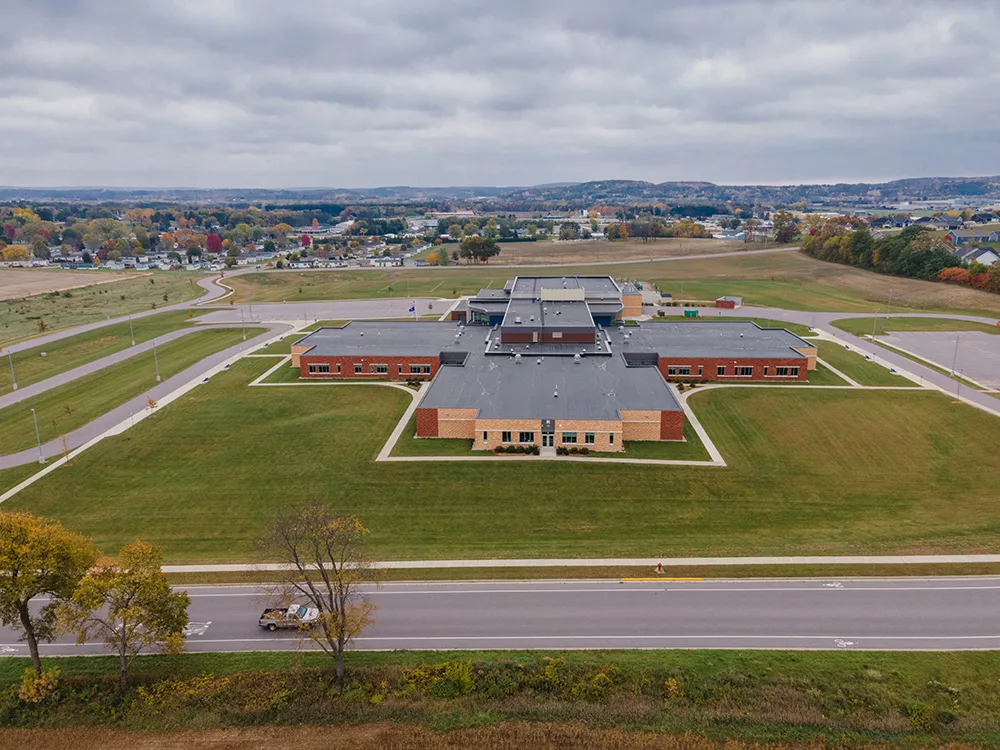
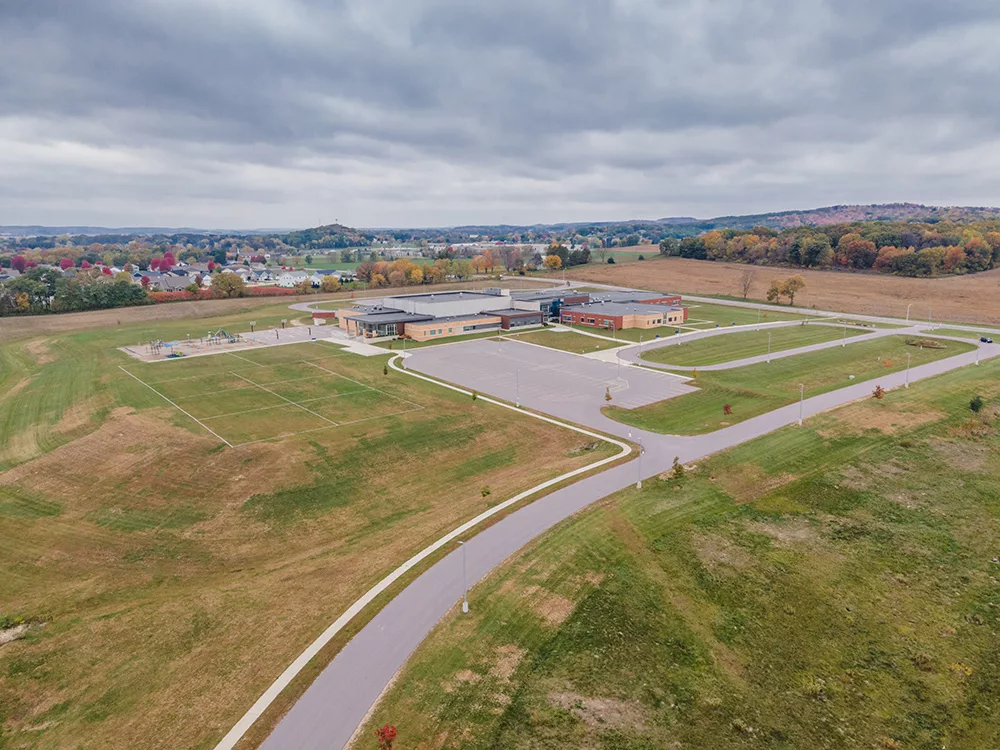
In 2018, Reedsburg passed a referendum for improvements to the school district. Part of this included $27M to construct the Prairie Ridge Intermediate School. This 108,000 square foot school features 30 classrooms – 10 on each pod/wing – that have their own color-coded design theme depicting the surrounding areas such as Agriculture, Sandstone Bluffs, Baraboo River, and Forest. There is also a central collaborative space on each pod and each pod contains its own color-coordinated restrooms and lockers. This design allows each grade to function individually or collaboratively as the need arises.
Vierbicher was honored to be a supportive community member on this project. We worked with both the city and Plunkett Raysich to make this some together. Site design and surveying were provided to the school district, while roadway and water improvements to service the site were provided to the city.
Madison
Prairie Du Chien
© Vierbicher Associates, Inc 2024