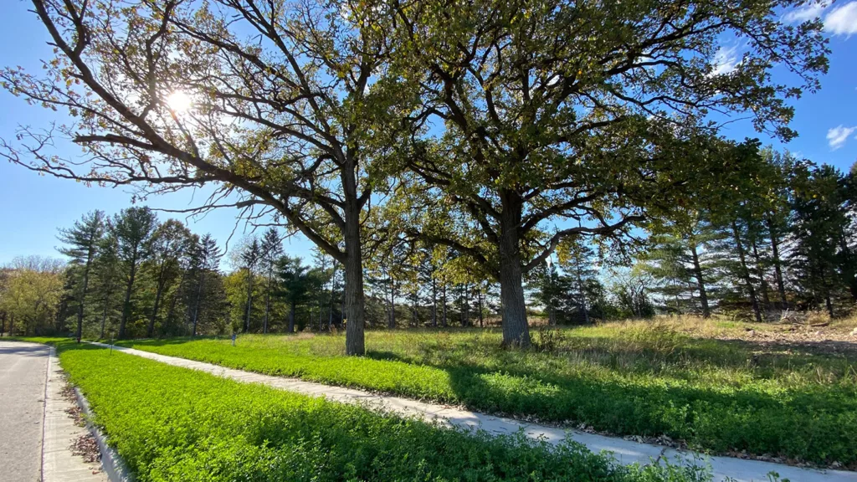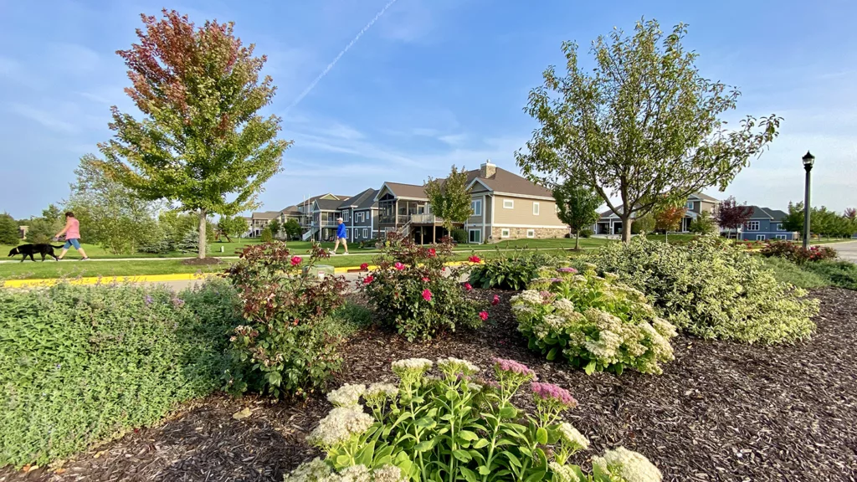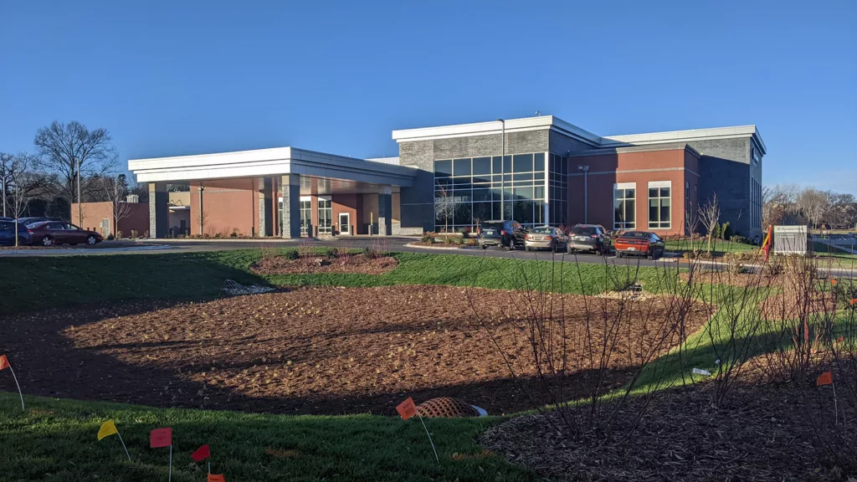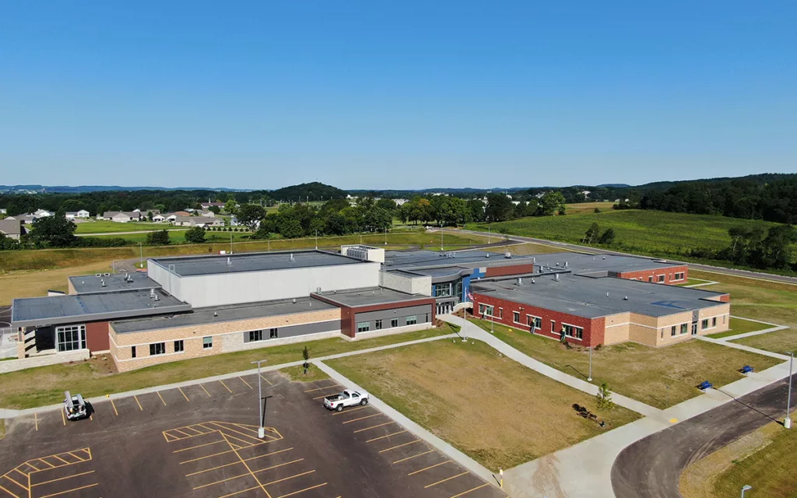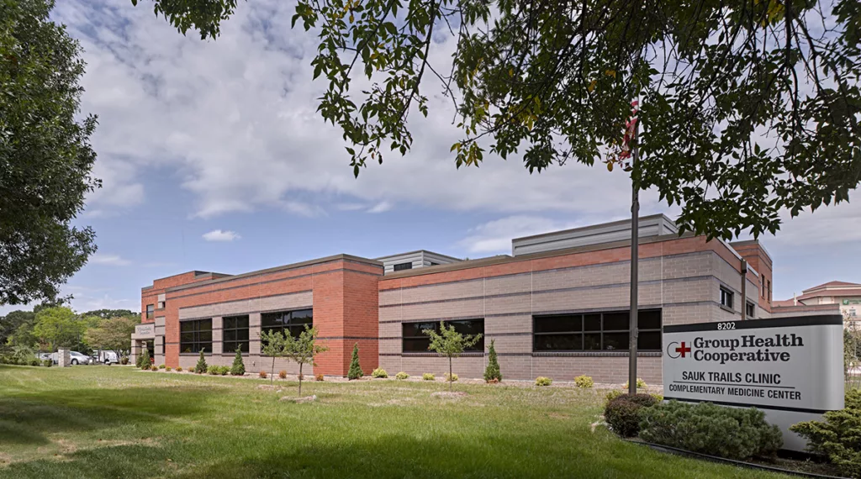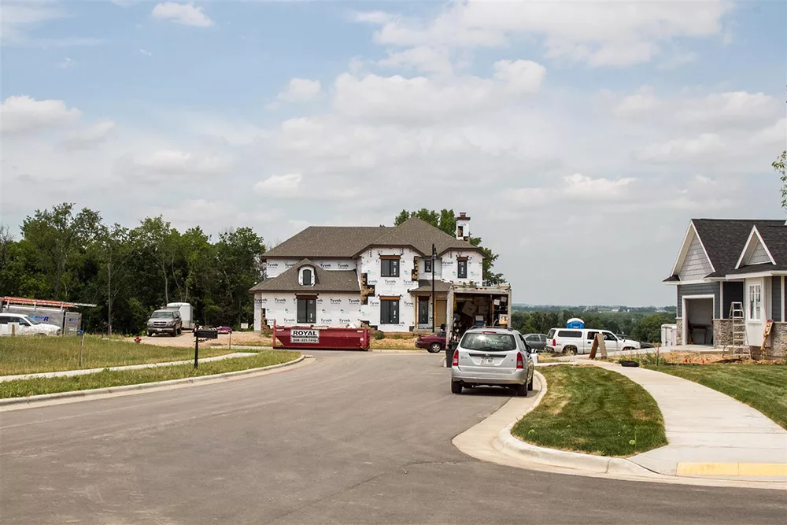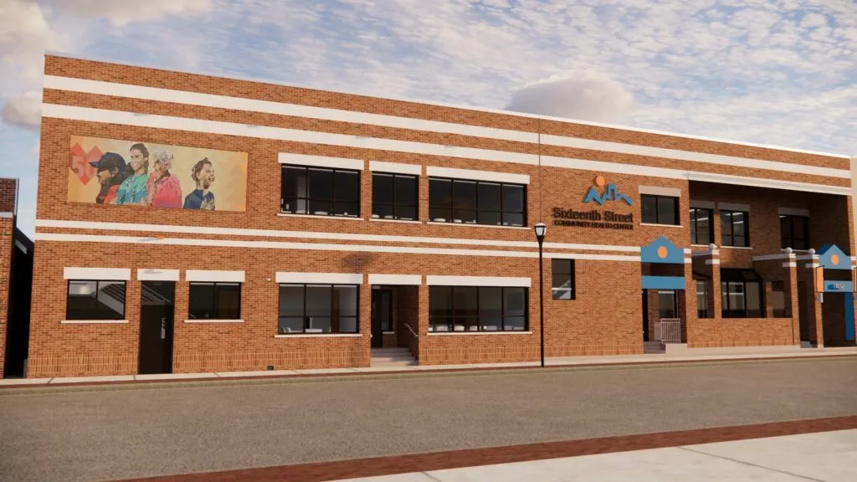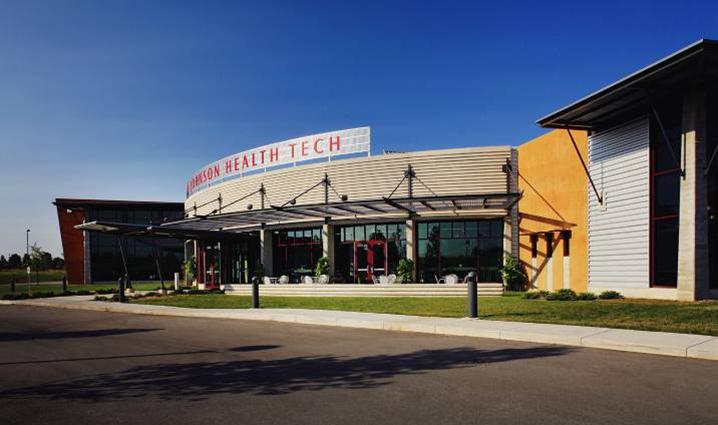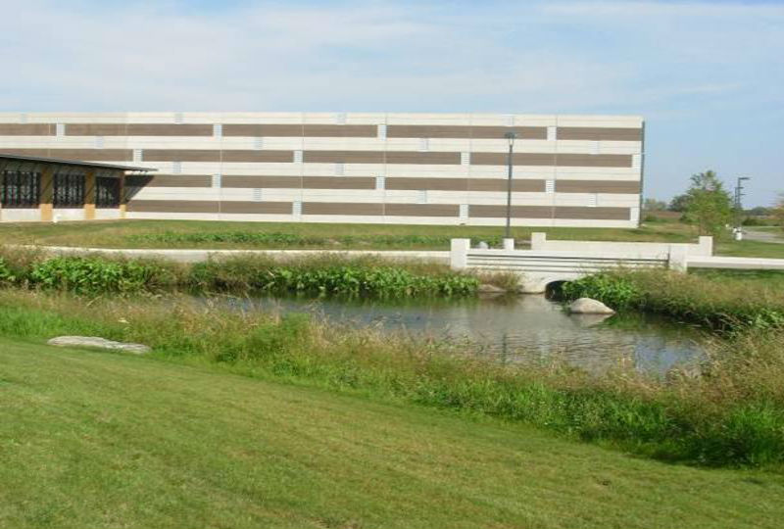
Johnson Health Tech built their 179,200-square foot corporate office complex that includes a showroom and warehouse in Cottage Grove, Wisconsin. The architect’s design principle was to bring in natural light. Vierbicher provided civil engineering and landscape architecture services for the project.
The project team worked with the architect to compliment the building design. The building was constructed with tilt up concrete panels – chosen to allow for flexibility in creating the unique features of the building. The site work features were designed to enhance the building and to achieve sustainable site stormwater goals, including: native vegetative swales in parking areas; wet ponds; stamped concrete endwalls; green wall; and roof top infiltration areas.

