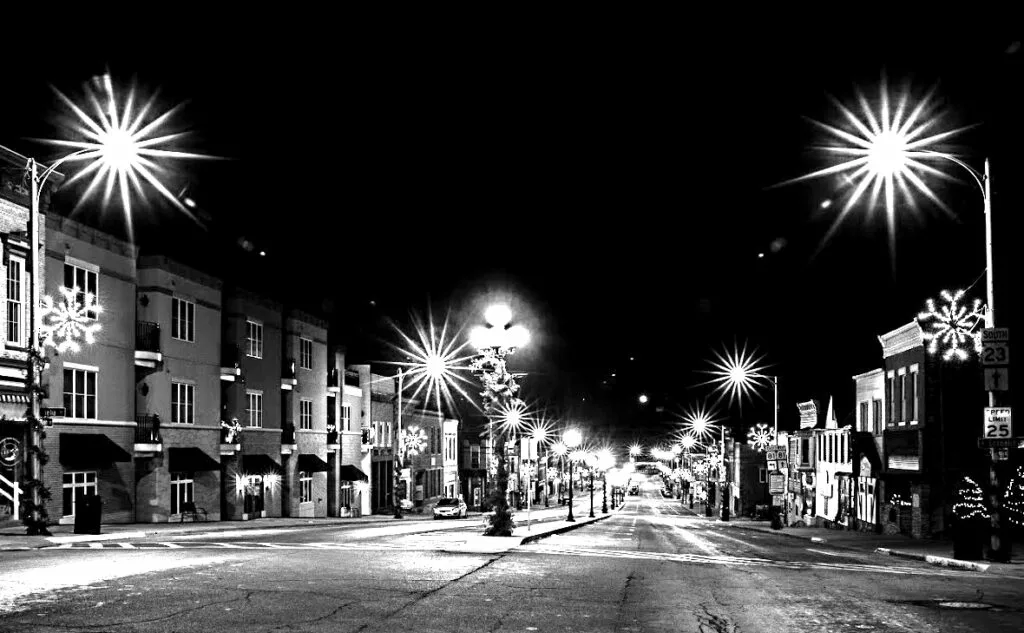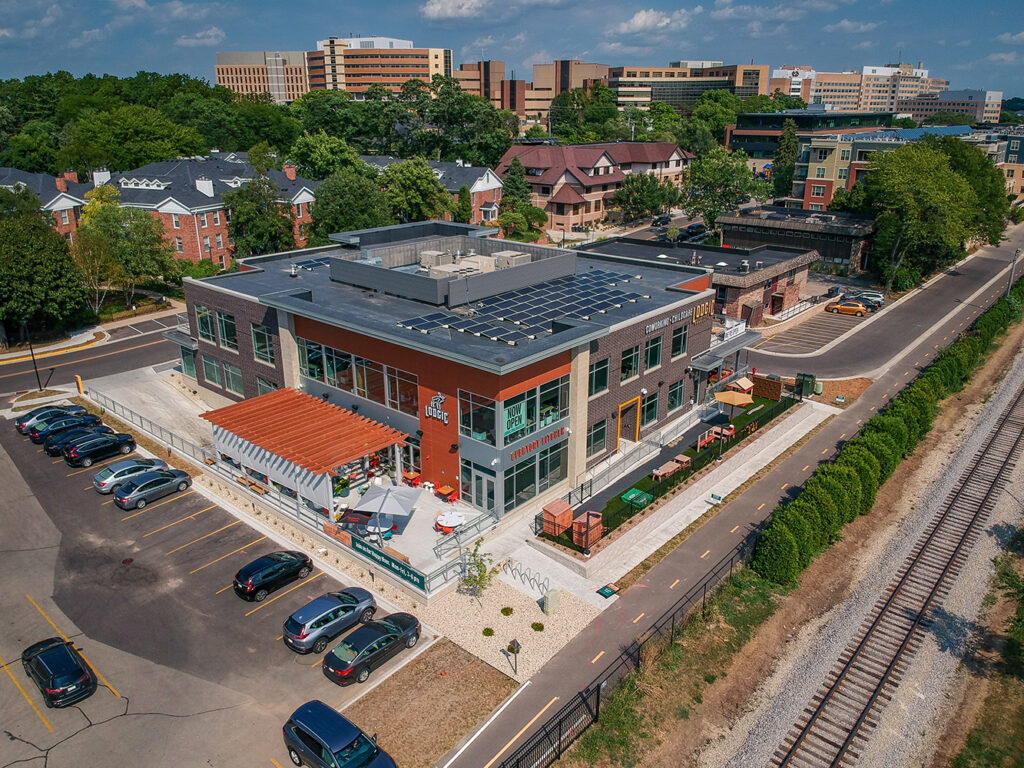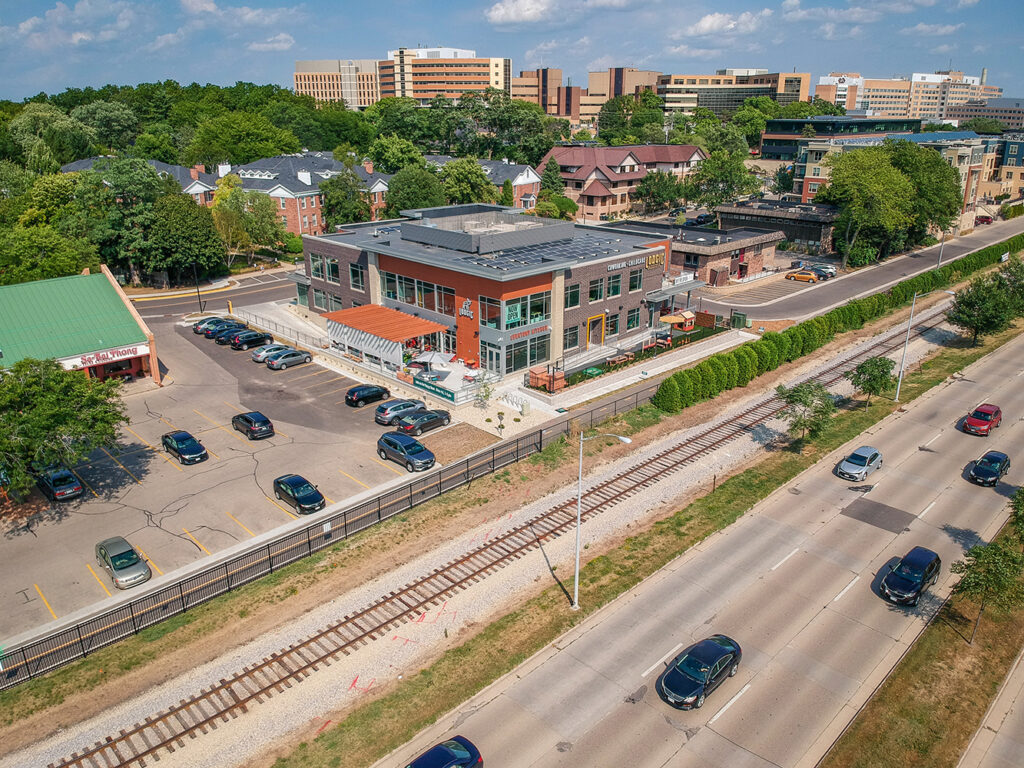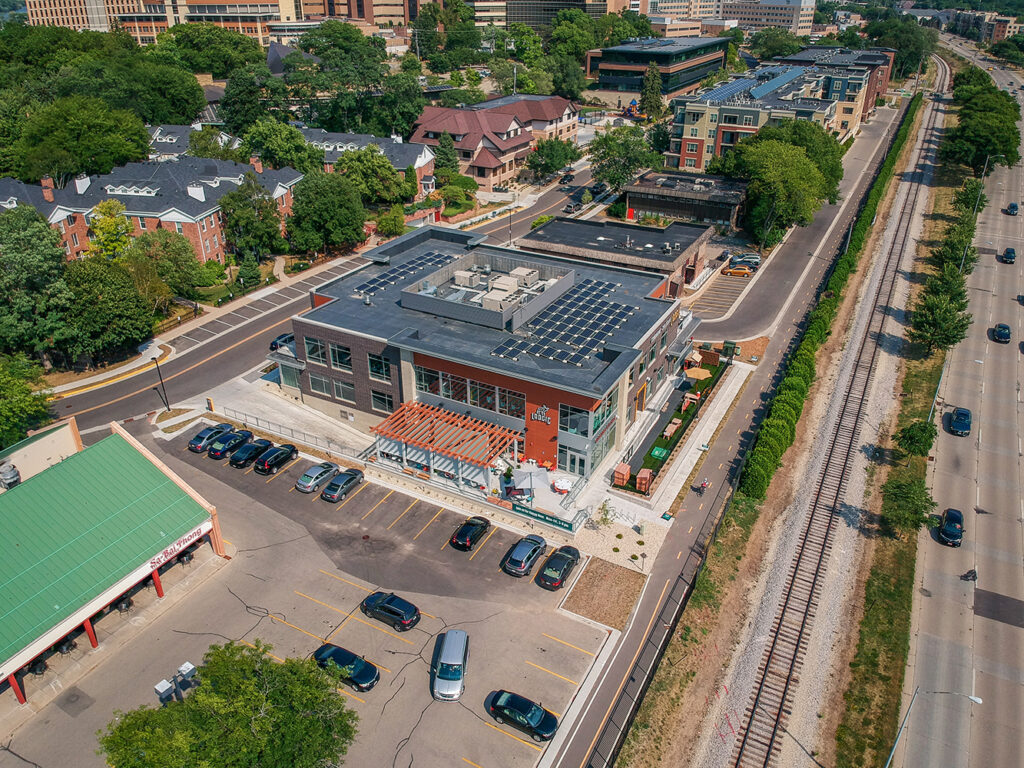
Client:
Location:
The Village of Shorewood Hills is a unique enclave within the Madison Metropolitan area due to its small size and location directly adjacent to the University of Wisconsin Hospital and University System. While the Village is predominantly residential in nature, the University Avenue corridor establishes the southern border of the Village and provides the only opportunity for commercial redevelopment within the landlocked community.
The Lodgic is a two-story mixed-use redevelopment project on Marshall Court, abutting University Avenue. After the Village created a neighborhood plan for the Marshall Court area, many of the low-density commercial parcels have experienced redevelopment for higher-density uses.
The Lodgic houses 24,800 square feet of mixed-use space. A variety of uses occupy this space, including a daycare, restaurant, event space, and a workspace for Lodgic employees. The project also includes 64 underground parking stalls.
Vierbicher provided all site design, civil engineering, land surveying, stormwater management, and municipal and state permitting services for this project.



The Village of Shorewood Hills is a unique enclave within the Madison Metropolitan area due to its small size and location directly adjacent to the University of Wisconsin Hospital and University System. While the Village is predominantly residential in nature, the University Avenue corridor establishes the southern border of the Village and provides the only opportunity for commercial redevelopment within the landlocked community.
The Lodgic is a two-story mixed-use redevelopment project on Marshall Court, abutting University Avenue. After the Village created a neighborhood plan for the Marshall Court area, many of the low-density commercial parcels have experienced redevelopment for higher-density uses.
The Lodgic houses 24,800 square feet of mixed-use space. A variety of uses occupy this space, including a daycare, restaurant, event space, and a workspace for Lodgic employees. The project also includes 64 underground parking stalls.
Vierbicher provided all site design, civil engineering, land surveying, stormwater management, and municipal and state permitting services for this project.
Madison
Prairie Du Chien
© Vierbicher Associates, Inc 2024