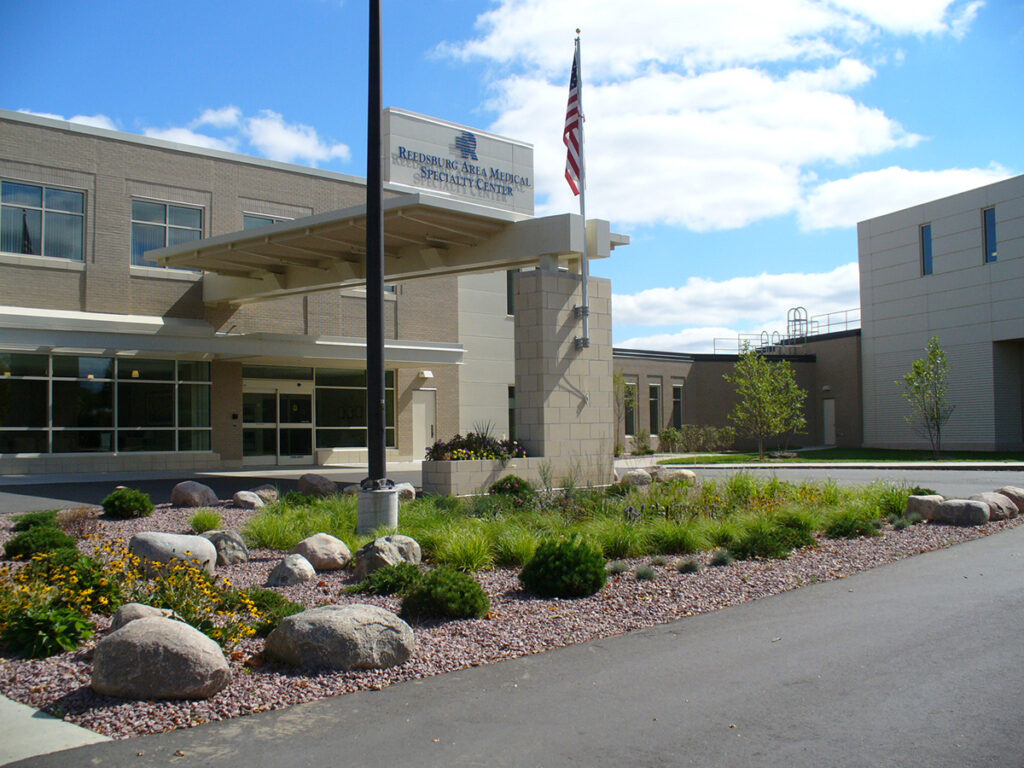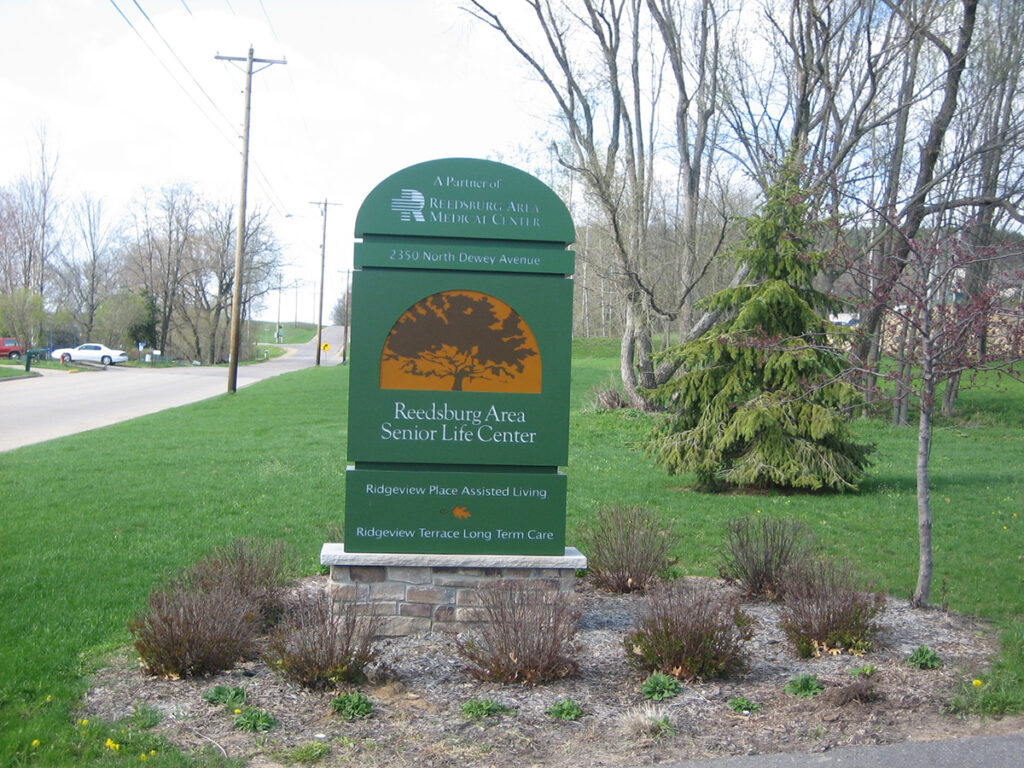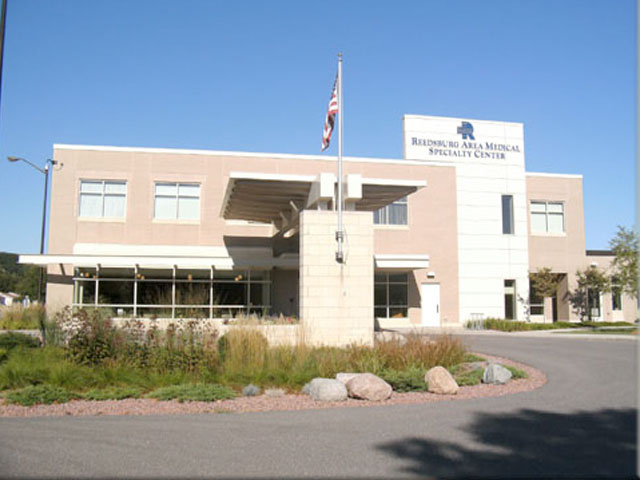
Client:
Location:
Services:
The Reedsburg Area Medical Center (RAMC) has a long tradition of service to the community. As the community grew, and its healthcare needs changed, RAMC expanded to serve the community’s growth. Today, the campus includes traditional healthcare facilities, plus a 35 acre continuum of care development.
Vierbicher has provided planning, civil engineering, land surveying, and landscape architecture services to RAMC for over 20 years.
Ridgeview Continuum of Care Facilities
Vierbicher assisted will all aspects of these facilities from initial master planning through design and construction. Specific services including surveying for land divisions, infrastructure design, site design, storm water management and construction phase services.
Medical Office Building & Surgery Center
Vierbicher provided civil engineering, surveying and landscape architecture services for site development, storm water management and a healing garden.
Hospital Expansion & Remodeling
RAMC is currently implementing this project to upgrade the MEP facilities, remodel in-patient rooms and expand the” foot print” of the campus for additional parking and future expansion. The project included a partnership with the City of Reedsburg to exchange land and redesign an adjacent storm water detention basin to allow the campus “foot print” to be expanded. The adjacent City streets and utilities were also upgraded. Vierbicher is providing civil engineering and surveying services for the project.



The Reedsburg Area Medical Center (RAMC) has a long tradition of service to the community. As the community grew, and its healthcare needs changed, RAMC expanded to serve the community’s growth. Today, the campus includes traditional healthcare facilities, plus a 35 acre continuum of care development.
Vierbicher has provided planning, civil engineering, land surveying, and landscape architecture services to RAMC for over 20 years.
Ridgeview Continuum of Care Facilities
Vierbicher assisted will all aspects of these facilities from initial master planning through design and construction. Specific services including surveying for land divisions, infrastructure design, site design, storm water management and construction phase services.
Medical Office Building & Surgery Center
Vierbicher provided civil engineering, surveying and landscape architecture services for site development, storm water management and a healing garden.
Hospital Expansion & Remodeling
RAMC is currently implementing this project to upgrade the MEP facilities, remodel in-patient rooms and expand the” foot print” of the campus for additional parking and future expansion. The project included a partnership with the City of Reedsburg to exchange land and redesign an adjacent storm water detention basin to allow the campus “foot print” to be expanded. The adjacent City streets and utilities were also upgraded. Vierbicher is providing civil engineering and surveying services for the project.
Madison
Prairie Du Chien
© Vierbicher Associates, Inc 2024