
Client:
Location:
Sitting at the top of Watts Road on the City of Madison’s far west side, The Reserve at High Point offers a variety of apartment styles and amenities for those seeking a quieter side of urban living. Surrounded by abundant amenities, this multifamily development provides convenience and accessibility to the greater City and region.
The 5.6-acre site includes two multi-family buildings containing 156 residential units, limited short-term surface parking, and 156 underground parking stalls. With regional stormwater systems already in place, grading of the site dictated much of the overall design and configuration. Entrances to the site from each right-of- way are located at different elevations and also lend to the design of the site. Substantial grading and retention walls were used to mold the site in a way that was aesthetically please as well as friendly to the user.
Vierbicher provided site design, civil engineering, land surveying, stormwater management, and municipal permitting for this project.
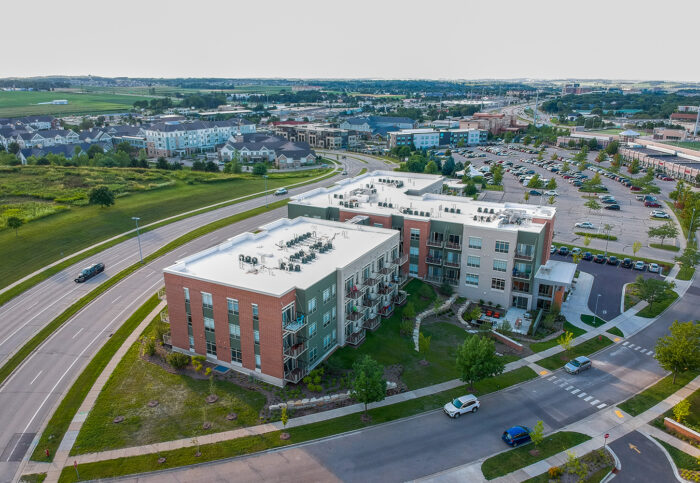
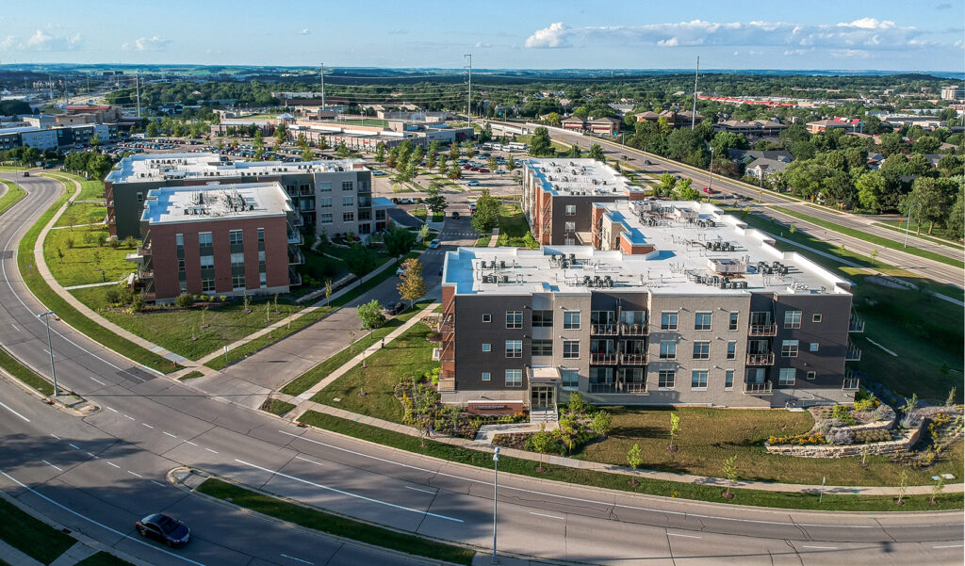
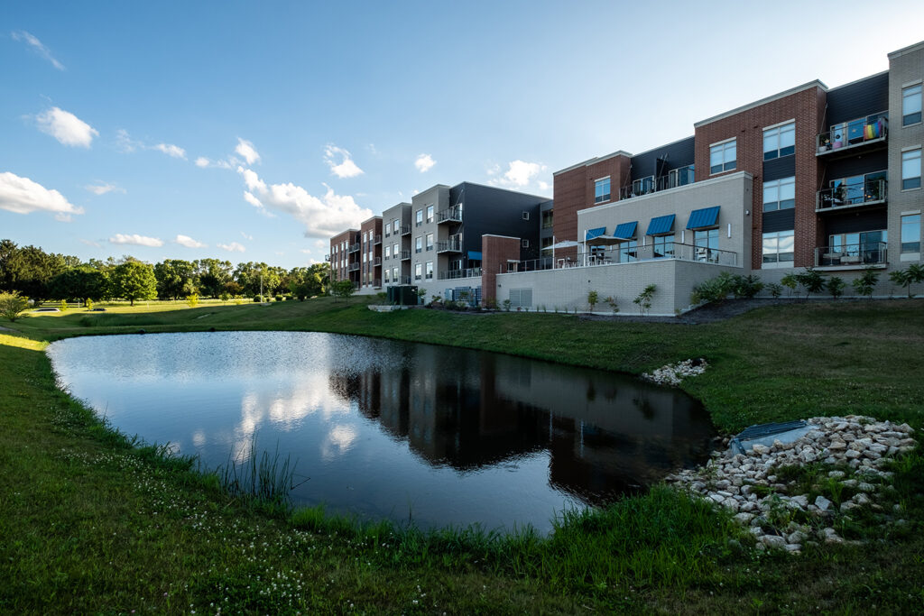
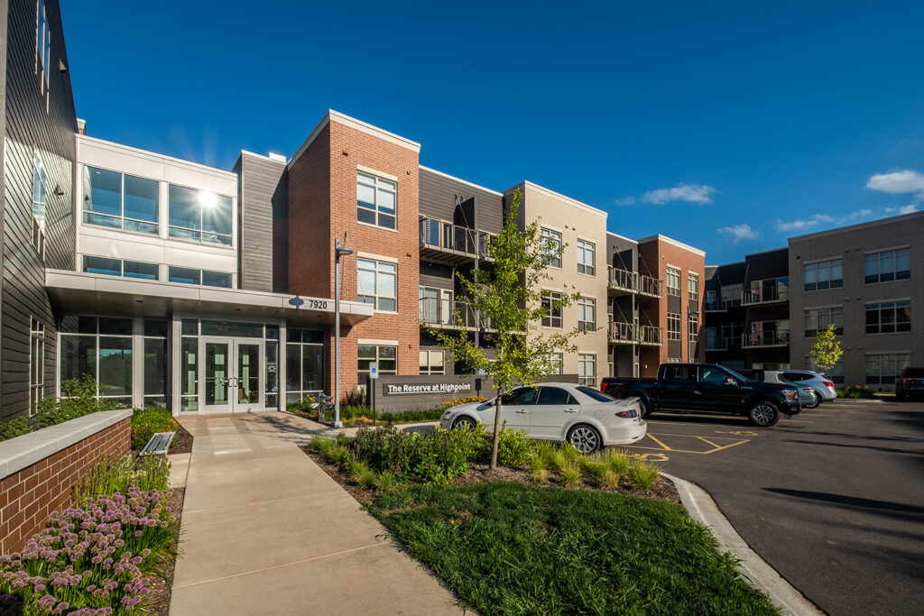
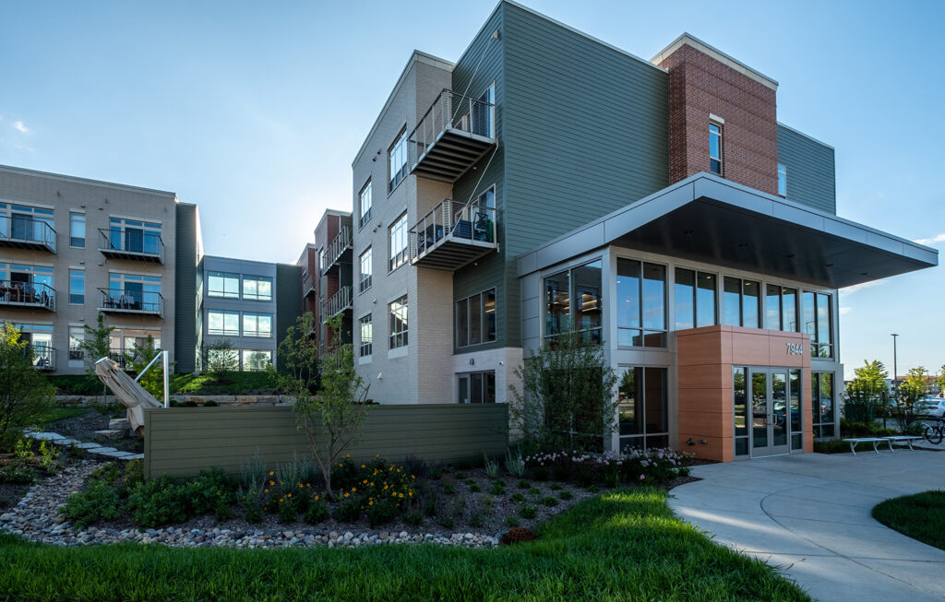
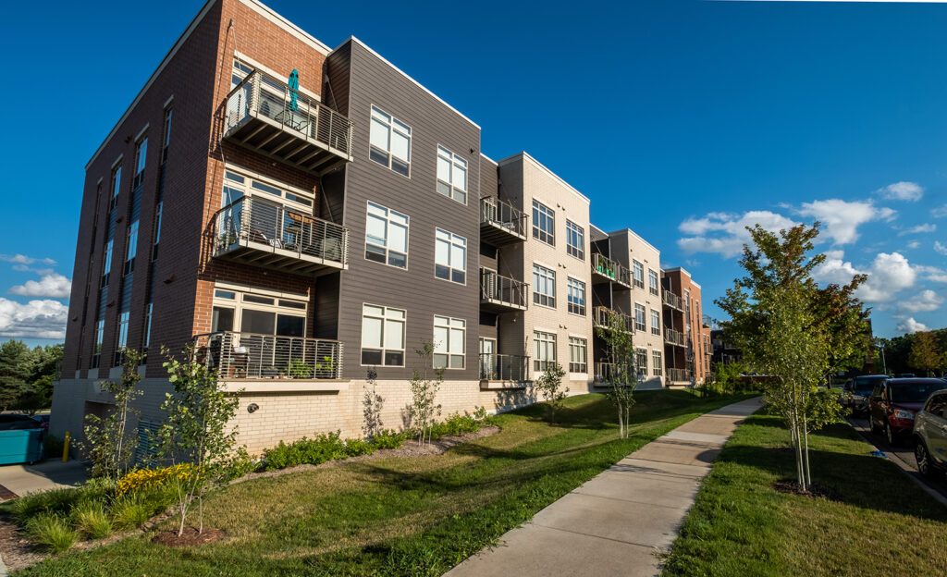
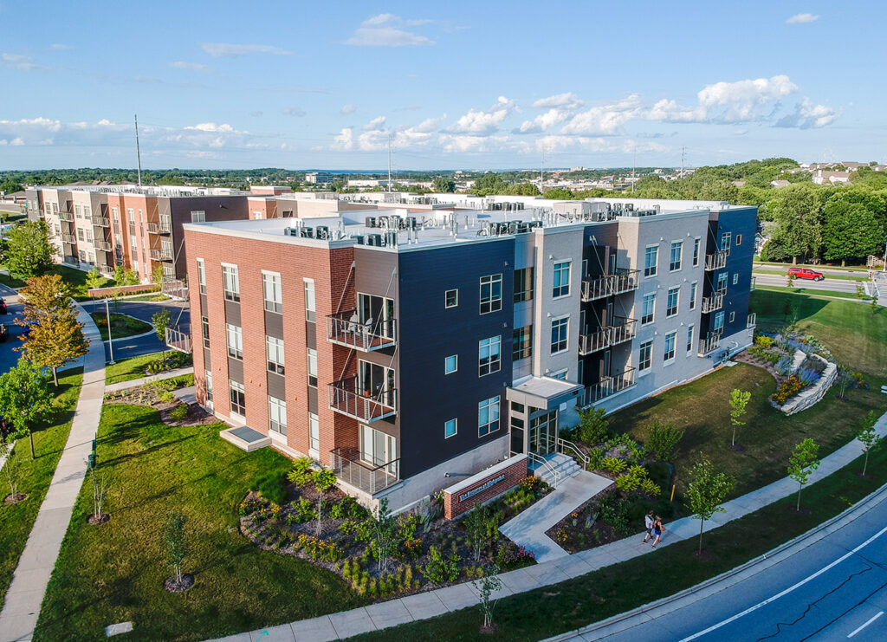
Sitting at the top of Watts Road on the City of Madison’s far west side, The Reserve at High Point offers a variety of apartment styles and amenities for those seeking a quieter side of urban living. Surrounded by abundant amenities, this multifamily development provides convenience and accessibility to the greater City and region.
The 5.6-acre site includes two multi-family buildings containing 156 residential units, limited short-term surface parking, and 156 underground parking stalls. With regional stormwater systems already in place, grading of the site dictated much of the overall design and configuration. Entrances to the site from each right-of- way are located at different elevations and also lend to the design of the site. Substantial grading and retention walls were used to mold the site in a way that was aesthetically please as well as friendly to the user.
Vierbicher provided site design, civil engineering, land surveying, stormwater management, and municipal permitting for this project.
Madison
Prairie Du Chien
© Vierbicher Associates, Inc 2024