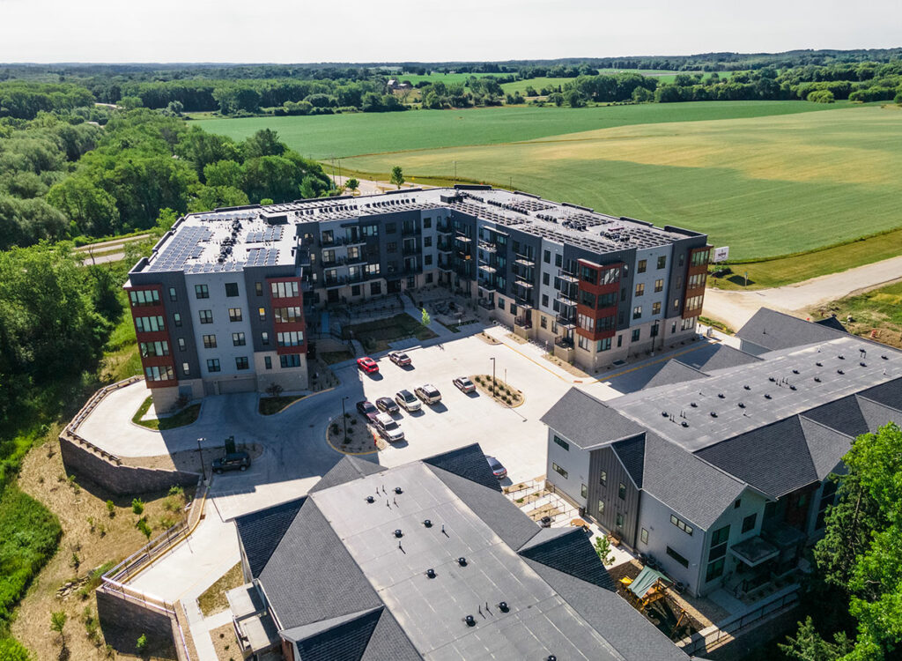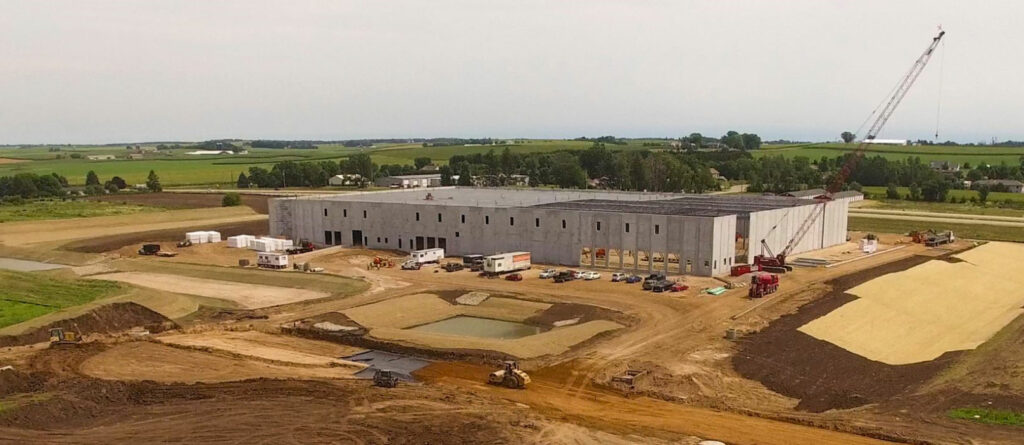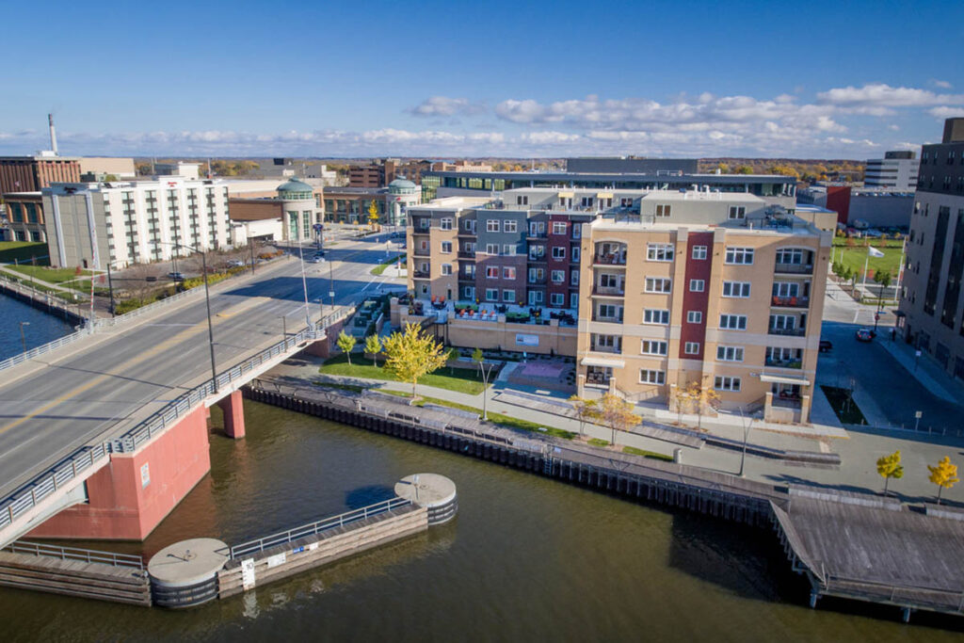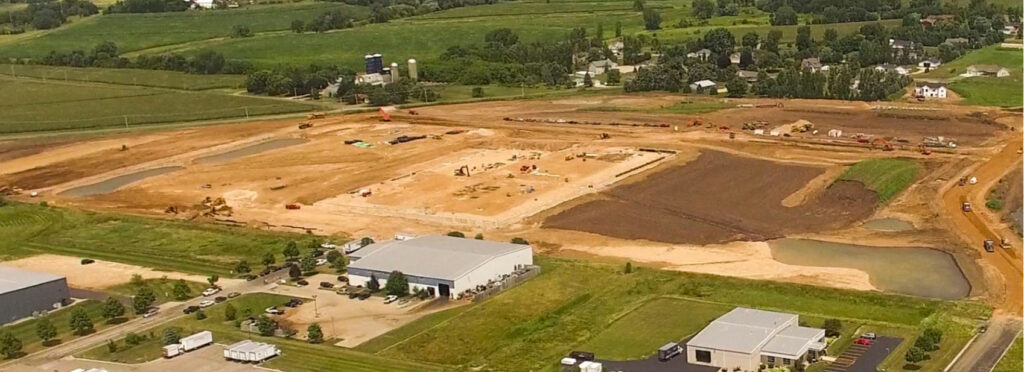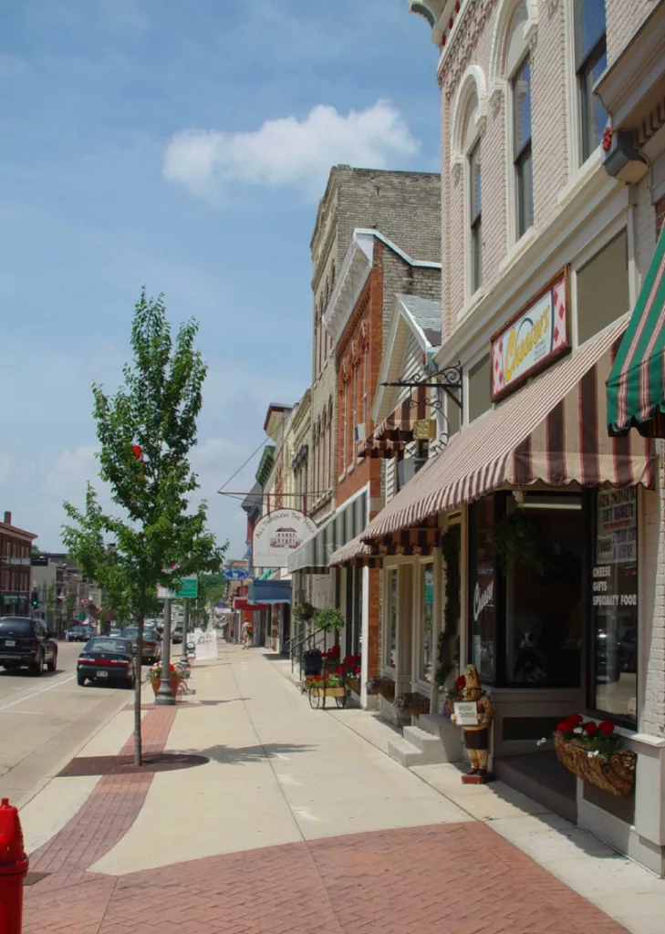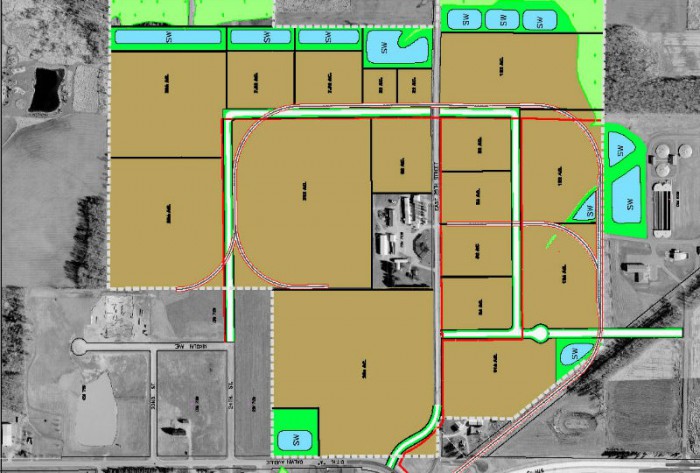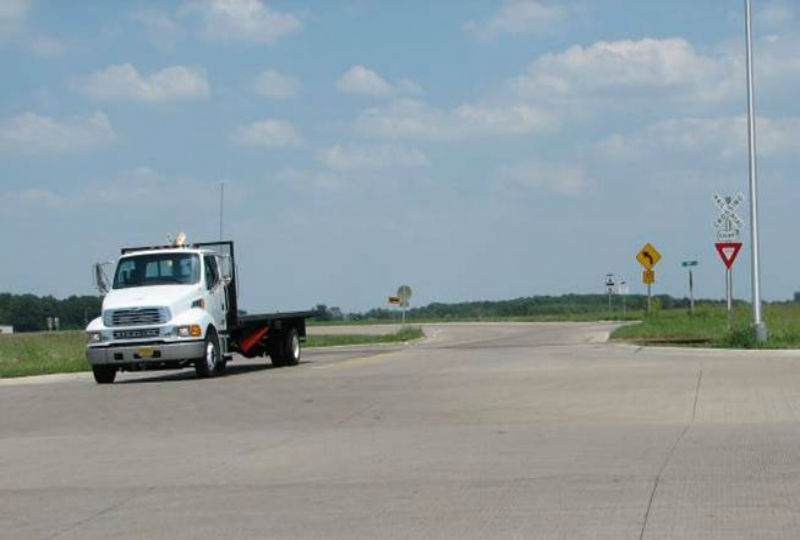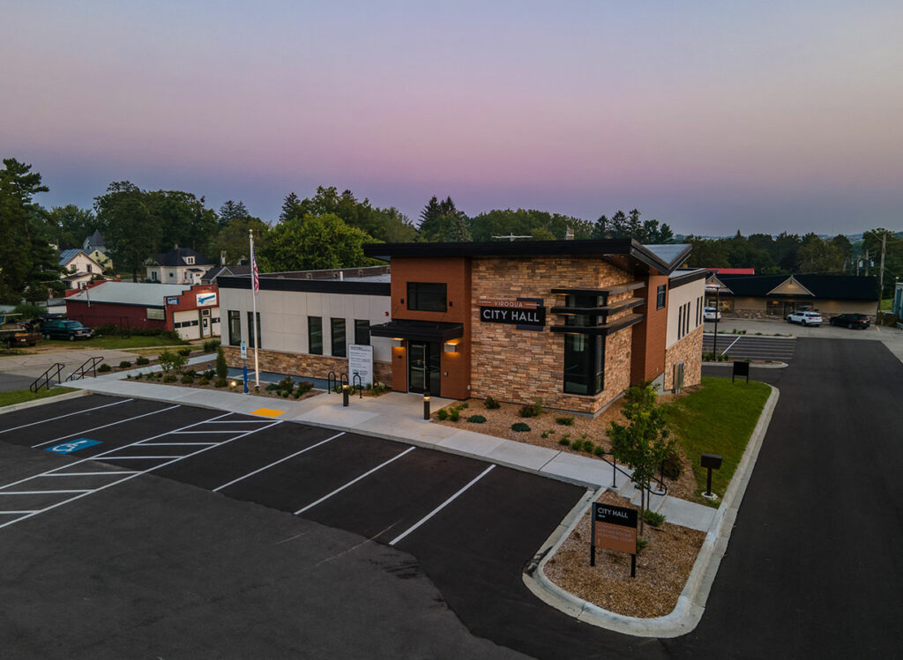
The City of Marshfield is implementing the development of Yellowstone Industrial Park to meet the demand for additional industrial land. This park will include approximately 240 acres of developable land and will be zoned M-3 General Industrial. The City will target heavy industry and design the park to be served by the Canadian National Railroad. Other amenities include a pedestrian trail, regional storm water management facilities and full municipal utilities. Yellowstone Industrial Park will also be located within a tax incremental district.
The initial planning process included preparation of a targeted industry analysis to identify growth industries that use rail and are a good fit for central Wisconsin. The analysis also identified the site location characteristics for these targeted industries. This information was used to guide the preparation of the Master Development Plan and design of the park.
Vierbicher provided planning, community development, engineering and land surveying services to the City of Marshfield. Specific project activities included:
- Creation of Tax Increment District No. 6
- Targeted Industry Study
- Master Development Plan for the entire 240 acre industrial park
- Develop cost estimates & financial feasibility analysis
- Impact analysis on adjacent roadways
- Preliminary design of 84 acres south of East 29th Street
- Stormwater management plan for the 84 acres south of East 29th Street
- Final design for improvements to the Veterans Parkway/29th Street/Galvin Avenue intersections including signals.
- Final design for Phase 1 of the industrial park

