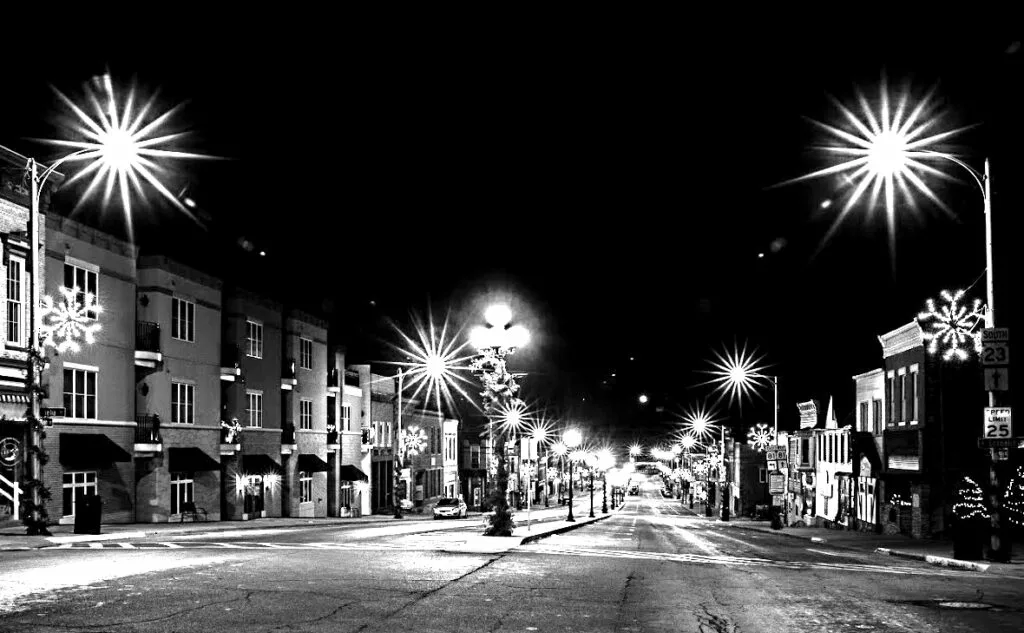
Client:
Location:
Thysse is a full service design, branding and production studio based in the Village of Oregon. As their services and staff have grown, so has their need for more space. When it came time to plan a physical expansion, Thysse picked a greenfield site in the local business park on the north side of the Village.
The 12.65-acre site provided an ideal canvas to construct a facility that housed all of the business’s growing services under one roof. The new two-story building houses approximately 50,000 square feet of printing and production space, 27,000 square feet of office space, and a 7,500 square foot mezzanine. The site offers the ability of future expansion, with the opportunity for an additional 10,000 square feet to the west of the new facility. With substantial landscaping, the site affords a variety of outdoor spaces and experiences for the approximately 100 employees of the facility.
Vierbicher completed the site survey and design, which includes parking stalls, loading docks, access to the Village’s multi-use path, and stormwater management facilities
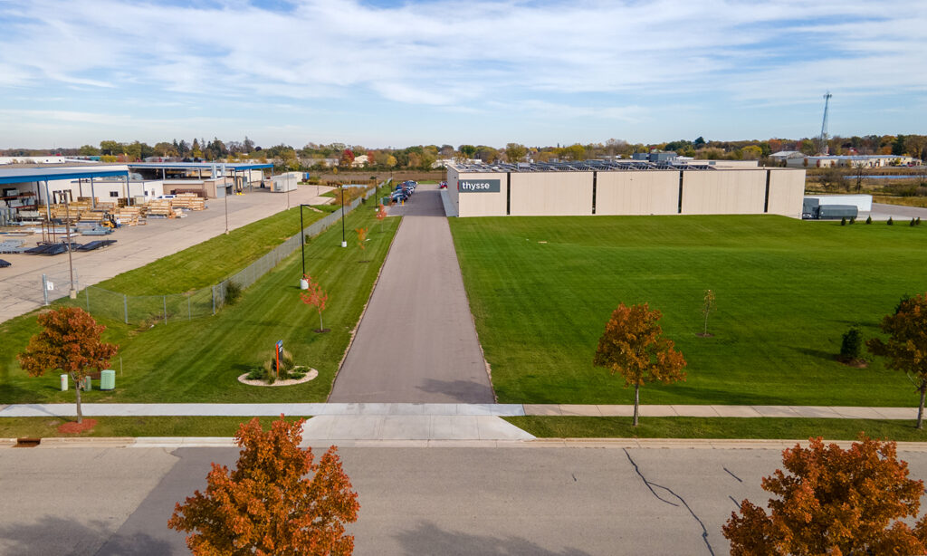
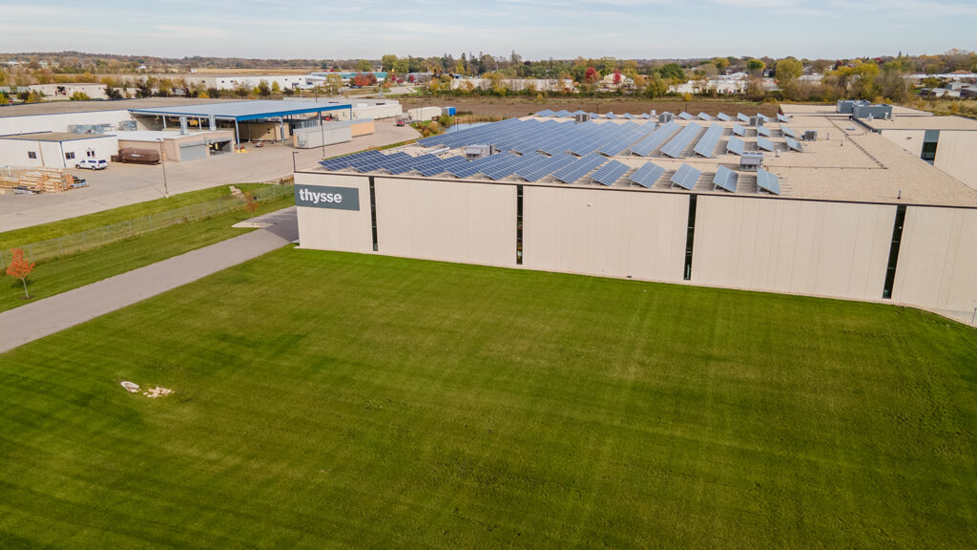
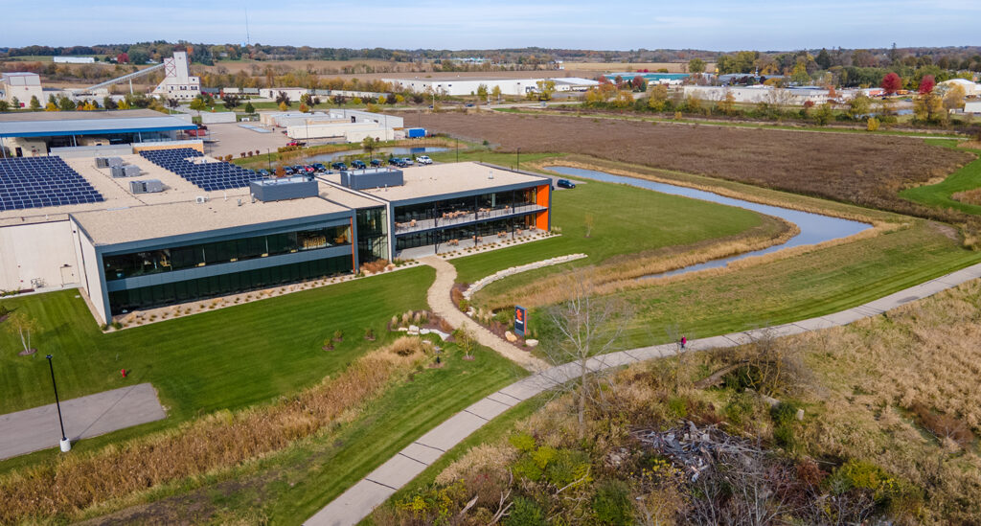
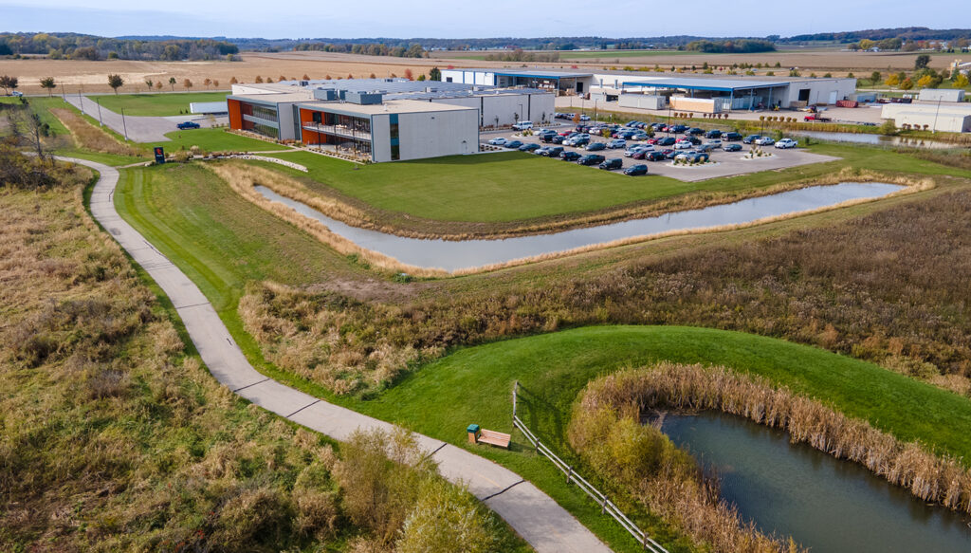
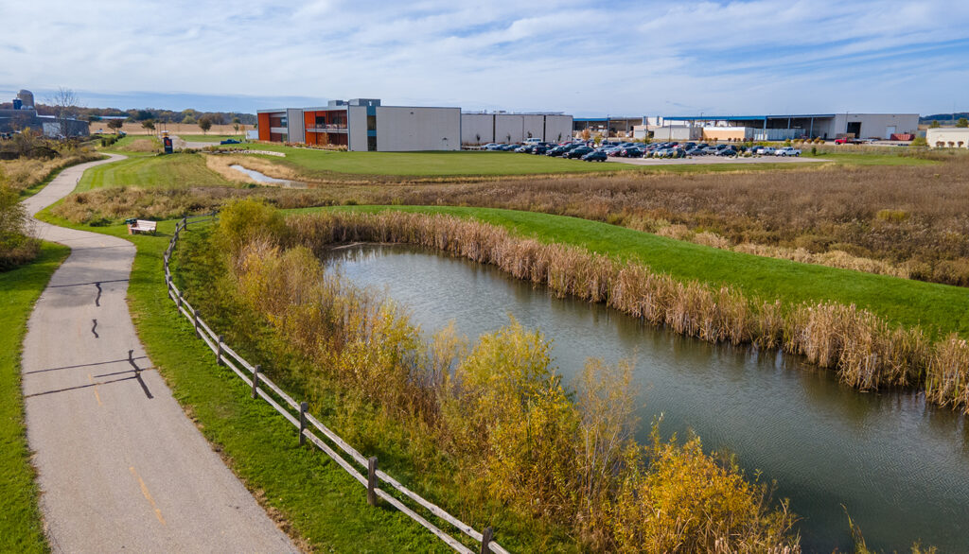
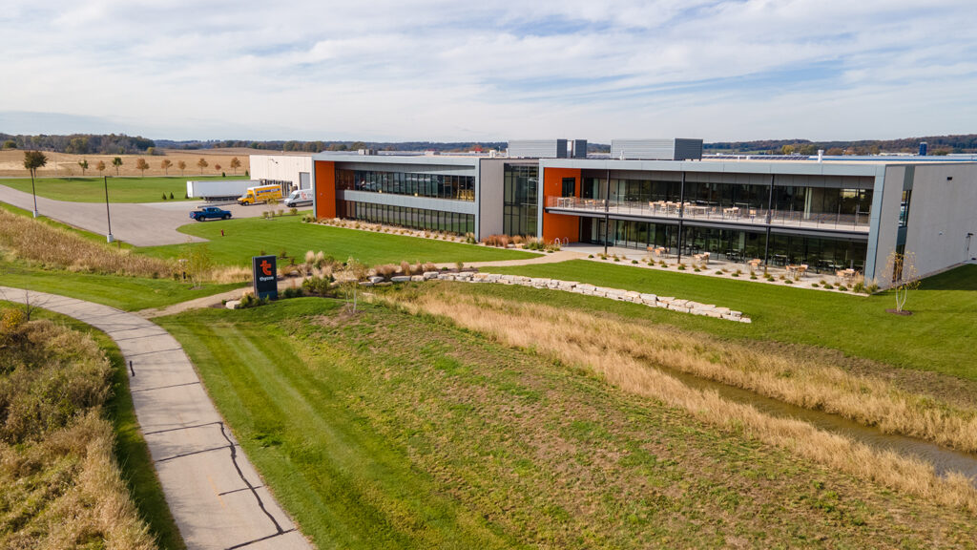
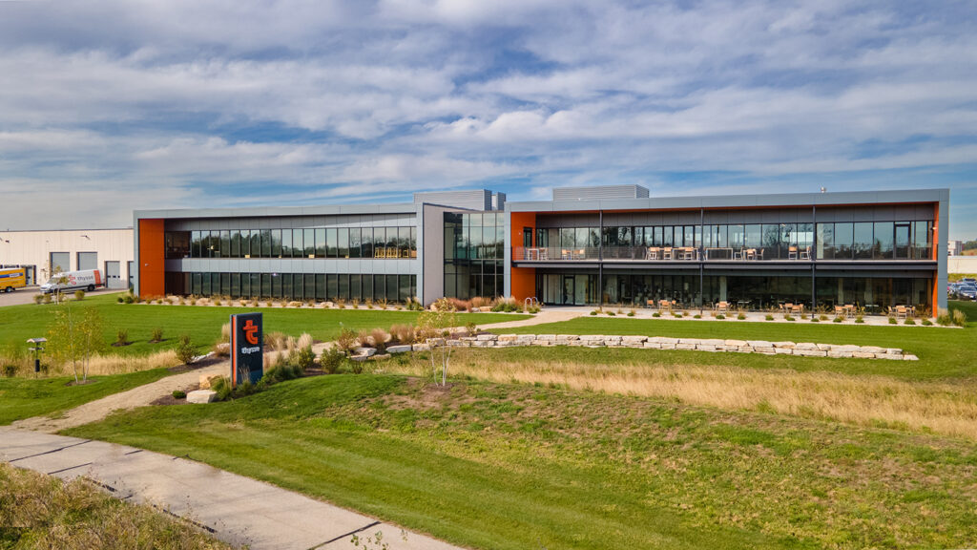
Thysse is a full service design, branding and production studio based in the Village of Oregon. As their services and staff have grown, so has their need for more space. When it came time to plan a physical expansion, Thysse picked a greenfield site in the local business park on the north side of the Village.
The 12.65-acre site provided an ideal canvas to construct a facility that housed all of the business’s growing services under one roof. The new two-story building houses approximately 50,000 square feet of printing and production space, 27,000 square feet of office space, and a 7,500 square foot mezzanine. The site offers the ability of future expansion, with the opportunity for an additional 10,000 square feet to the west of the new facility. With substantial landscaping, the site affords a variety of outdoor spaces and experiences for the approximately 100 employees of the facility.
Vierbicher completed the site survey and design, which includes parking stalls, loading docks, access to the Village’s multi-use path, and stormwater management facilities
Madison
Prairie Du Chien
© Vierbicher Associates, Inc 2024