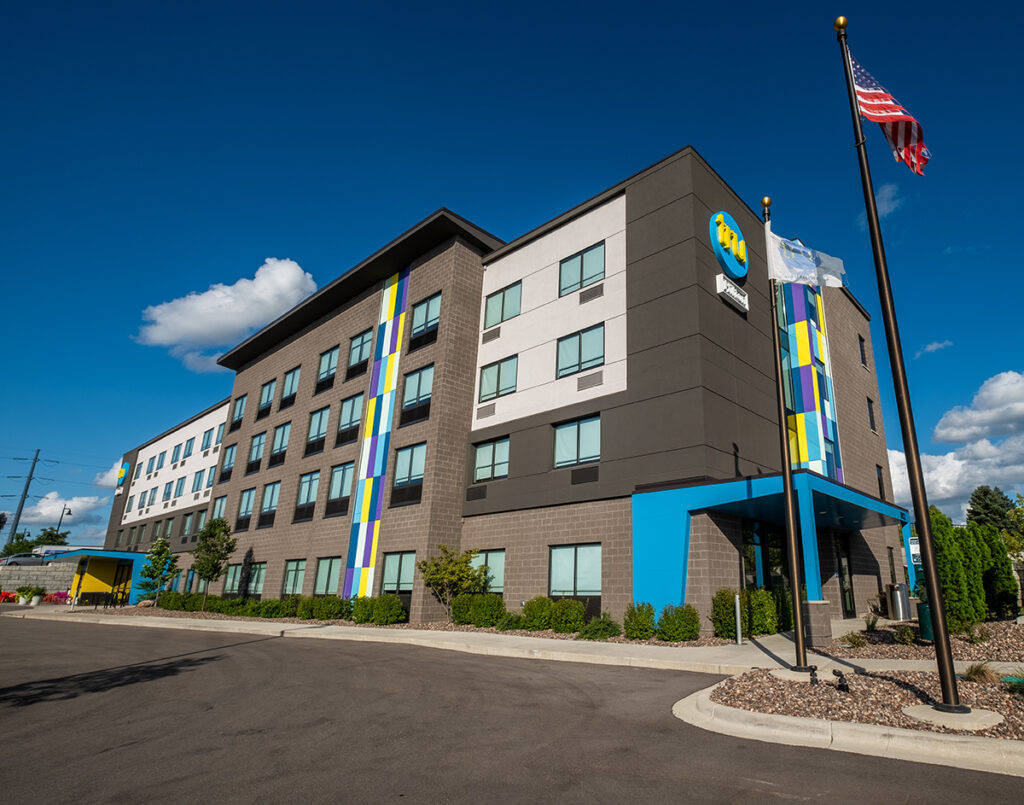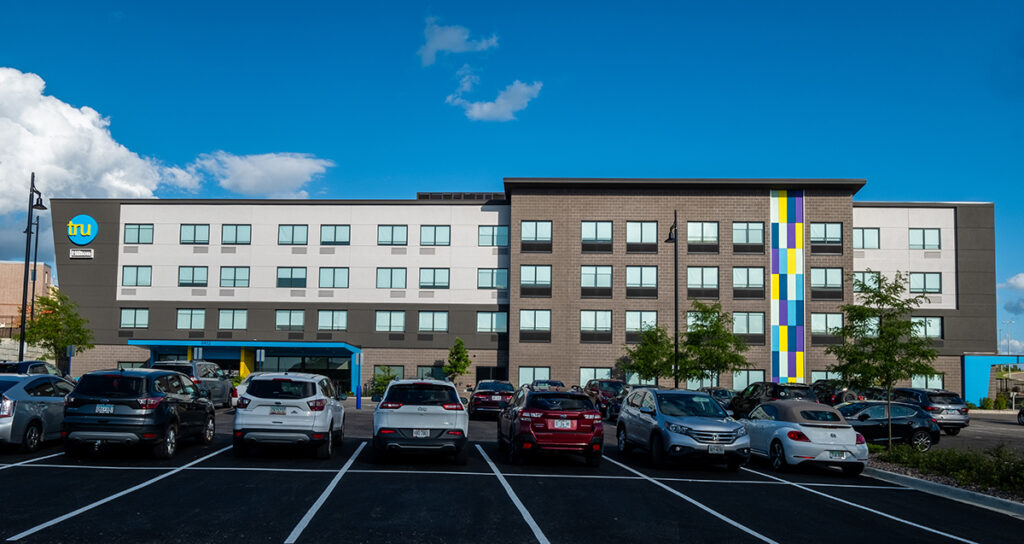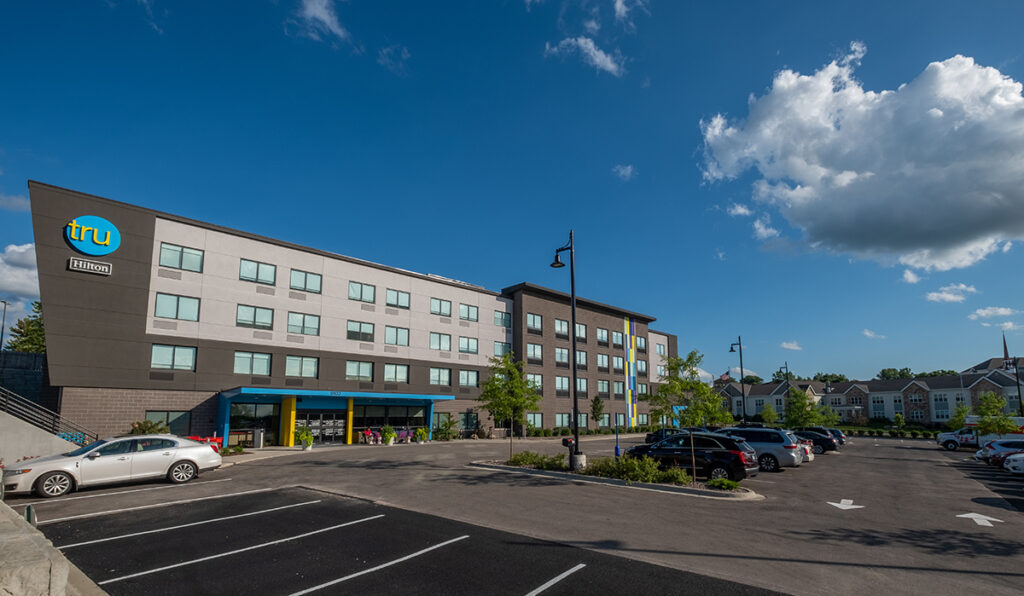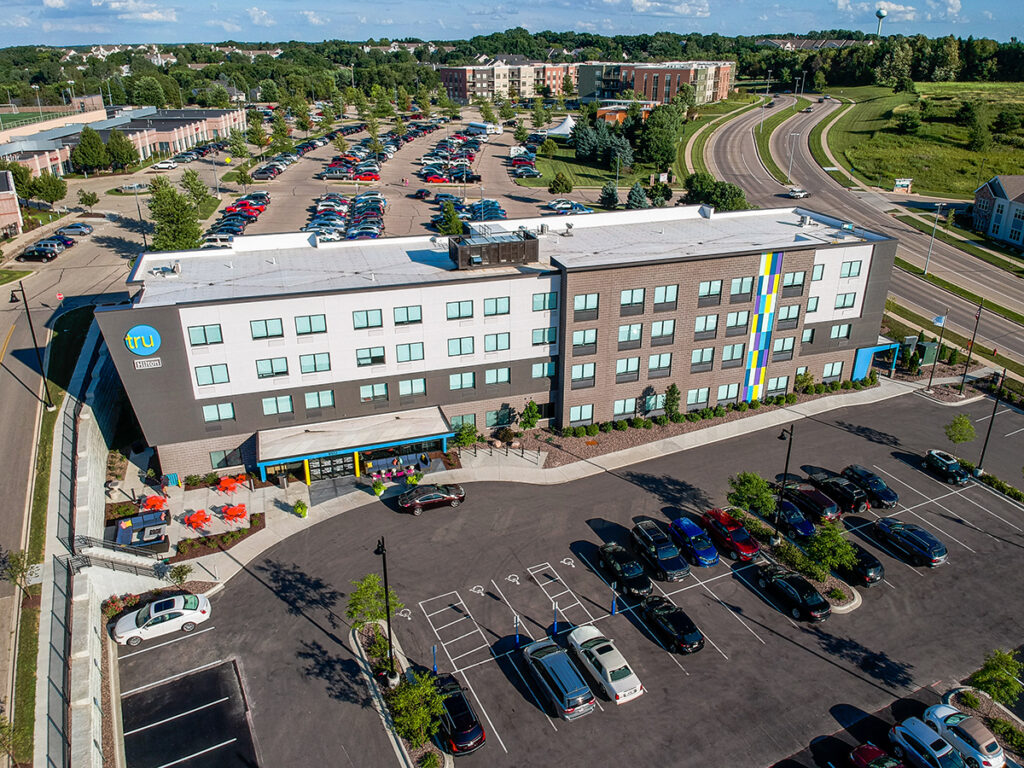
Client:
Location:
Vierbicher was selected by GBA Architechure and North Central Group to provide land surveying and civil entineering services for a new Tru Hotel by Hilton on Watts Road on the City of Madison’s far west side.
The hotel site in nestled within a transition area between large-scale commercial structures and growing multi-family neighborhoods. The selected project location had 25 feet of elevation difference across the 1.7-acre site and was surrounded by existing roads and parking areas. In addition to maintaining the existing utilities and access supporting adjacent developments, the site was required to meet current stormwater management requirements for the City of Madison.
In order to create a level pad for the 12,500 square-foot hotel footprint and maintain expected parking lot slopes and access around the building, Vierbicher created detailed retaining wall plans and performed extensive site analysis. A performance based specification was used to allow Contractors flexibility in bidding the project. Stormwater management using a combination of best management practices including porous pavement, an infiltration basin, and oil and grease filters in parking lot catch basins.




Vierbicher was selected by GBA Architechure and North Central Group to provide land surveying and civil entineering services for a new Tru Hotel by Hilton on Watts Road on the City of Madison’s far west side.
The hotel site in nestled within a transition area between large-scale commercial structures and growing multi-family neighborhoods. The selected project location had 25 feet of elevation difference across the 1.7-acre site and was surrounded by existing roads and parking areas. In addition to maintaining the existing utilities and access supporting adjacent developments, the site was required to meet current stormwater management requirements for the City of Madison.
In order to create a level pad for the 12,500 square-foot hotel footprint and maintain expected parking lot slopes and access around the building, Vierbicher created detailed retaining wall plans and performed extensive site analysis. A performance based specification was used to allow Contractors flexibility in bidding the project. Stormwater management using a combination of best management practices including porous pavement, an infiltration basin, and oil and grease filters in parking lot catch basins.
Madison
Prairie Du Chien
© Vierbicher Associates, Inc 2024