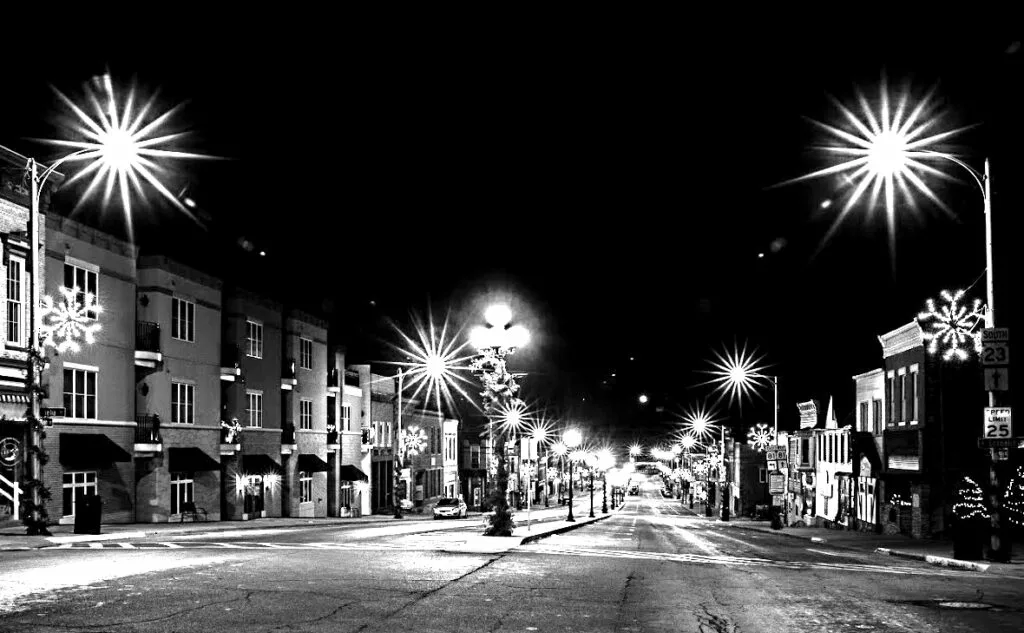
Client:
Location:
Services:
Located in the heart of Wisconsin State Fair Park, the newly renovated Central Mall is a gathering destination that integrates ample seating with a modern green space. As the primary consultant, Vierbicher worked closely with Cuningham and State Fair Park staff to renovate this space. Our team was responsible for overall project coordination, designing the underground utilities, streets and sidewalks, and seeing the project through construction.
Like the surrounding neighborhoods of West Allis, the park is laid out in short blocks and is heavily urbanized with streets and alleys. Permanent vendor-owned buildings, exposition halls and large paved areas for temporary vendor tents and trailers front the streets and alleys. Prior to renovation, Central Mall was a large asphalt plaza along Central Avenue between First and Second Street. The patchwork of pavement repairs covered aging utilities in this under-utilized space. The dozen vendor-owned buildings were built and modified along this corridor over many years. Each had its own need for access and elevation along the street frontage.
State Fair Park desired to replace the failing utilities in this corridor and re-design the space to provide a refuge for visitors to relax. Keys to this renovation were accessibility and inclusion of seating, shade, and greenspace. Water main replacements were completed through the corridor and storm sewers were removed and reconfigured to provide additional drainage for the planned greenspaces and stormwater management areas. The street and pedestrian areas were rebuilt to eliminate curbs and potential tripping hazards while accommodating the access needs for each building. Visitor amenities were designed to pay homage to Milwaukee’s manufacturing history by using steel I-beams for seating benches. Shade structures, porch-swing style benches, shade arbors, and in-ground lighting were added to create a relaxing space.
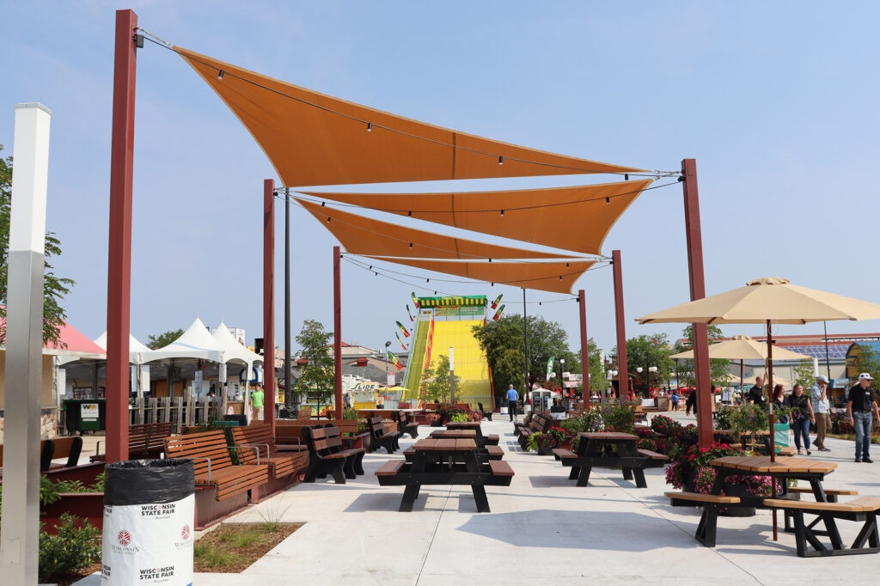
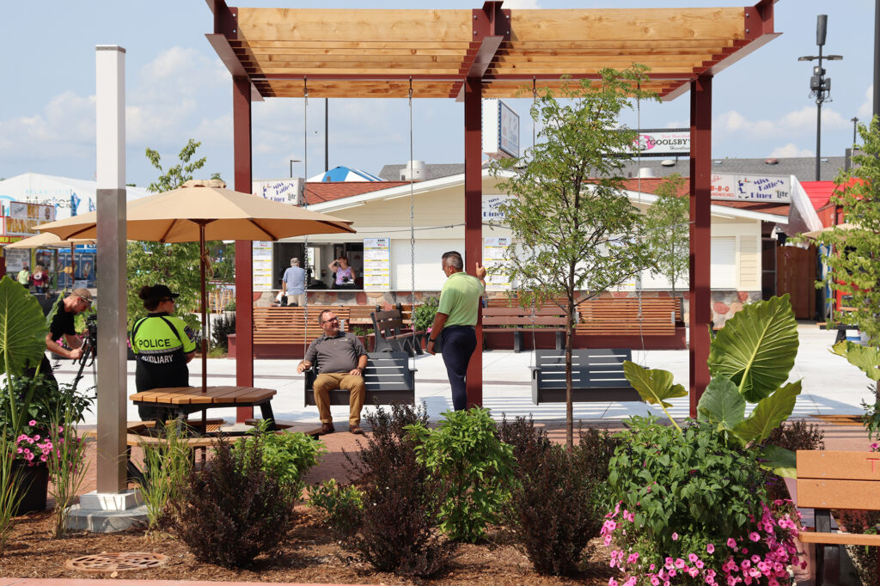
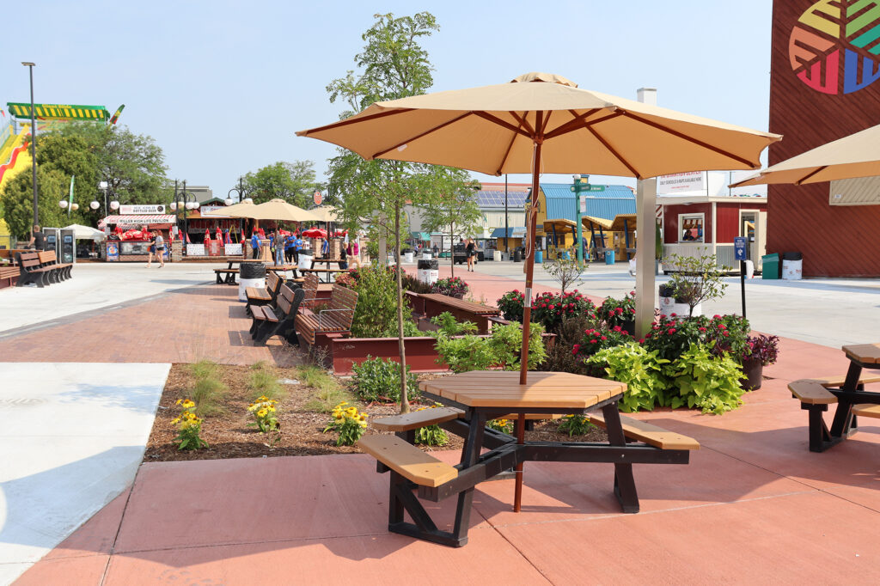
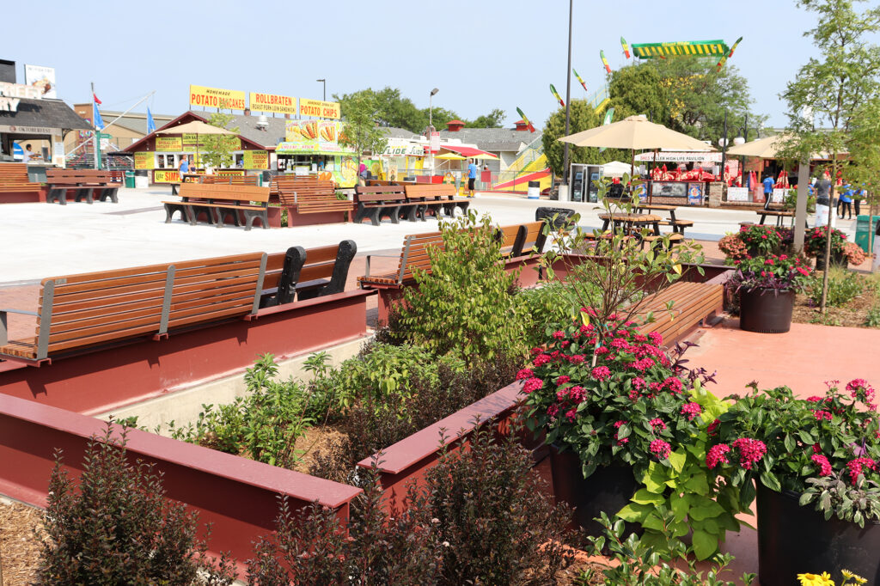
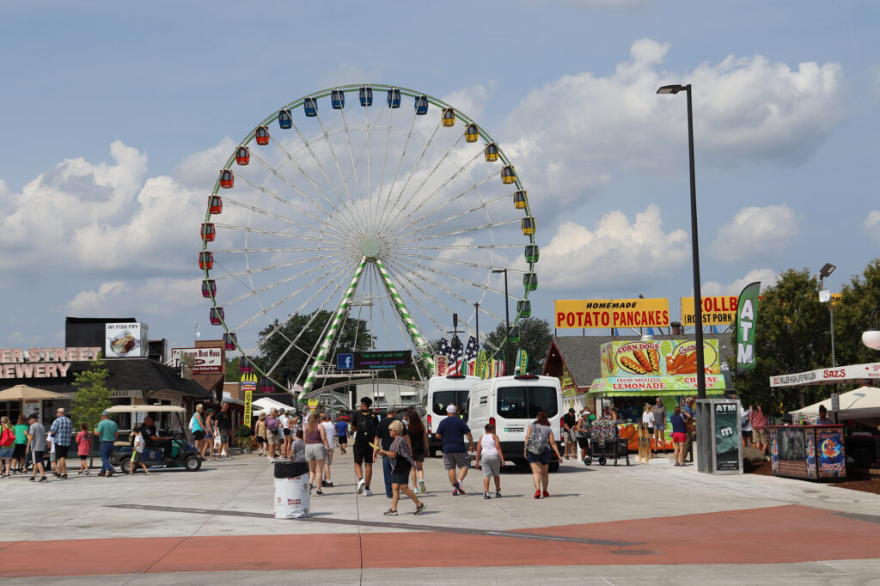
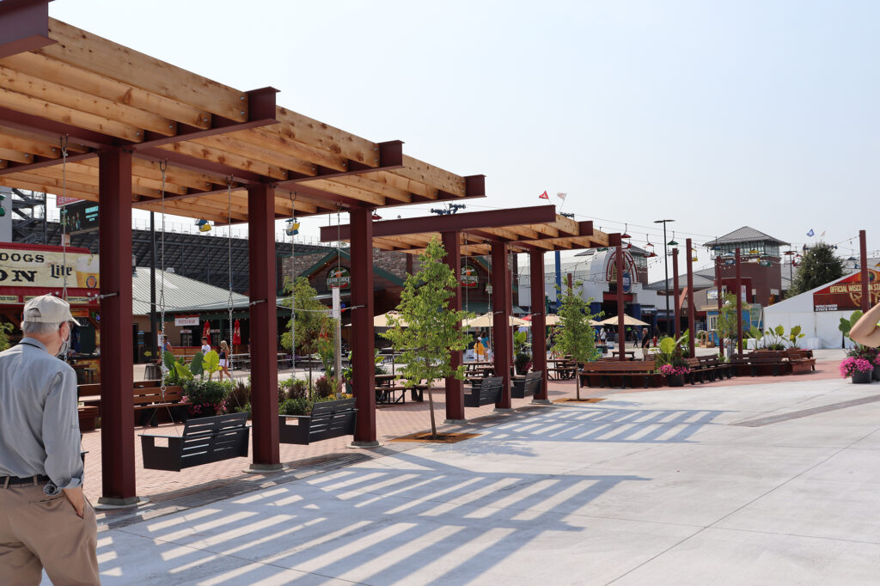
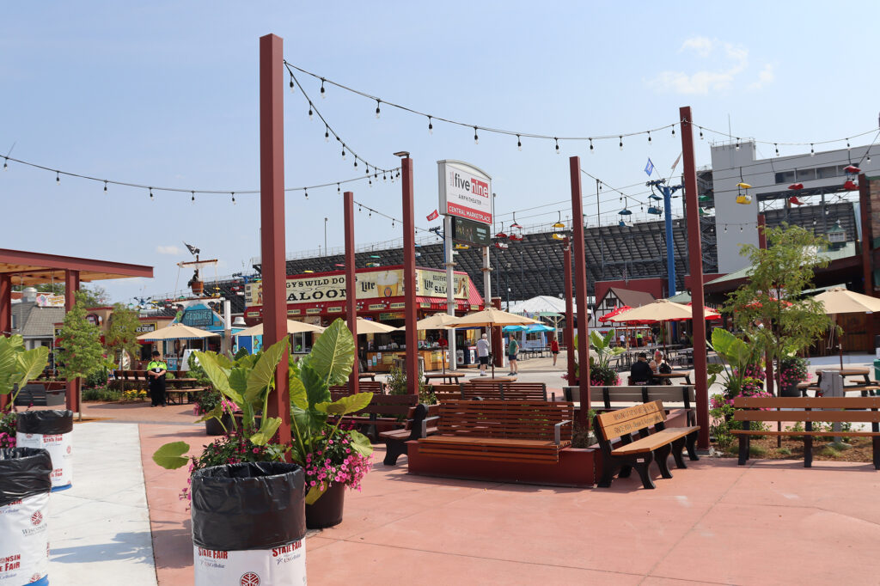
Located in the heart of Wisconsin State Fair Park, the newly renovated Central Mall is a gathering destination that integrates ample seating with a modern green space. As the primary consultant, Vierbicher worked closely with Cuningham and State Fair Park staff to renovate this space. Our team was responsible for overall project coordination, designing the underground utilities, streets and sidewalks, and seeing the project through construction.
Like the surrounding neighborhoods of West Allis, the park is laid out in short blocks and is heavily urbanized with streets and alleys. Permanent vendor-owned buildings, exposition halls and large paved areas for temporary vendor tents and trailers front the streets and alleys. Prior to renovation, Central Mall was a large asphalt plaza along Central Avenue between First and Second Street. The patchwork of pavement repairs covered aging utilities in this under-utilized space. The dozen vendor-owned buildings were built and modified along this corridor over many years. Each had its own need for access and elevation along the street frontage.
State Fair Park desired to replace the failing utilities in this corridor and re-design the space to provide a refuge for visitors to relax. Keys to this renovation were accessibility and inclusion of seating, shade, and greenspace. Water main replacements were completed through the corridor and storm sewers were removed and reconfigured to provide additional drainage for the planned greenspaces and stormwater management areas. The street and pedestrian areas were rebuilt to eliminate curbs and potential tripping hazards while accommodating the access needs for each building. Visitor amenities were designed to pay homage to Milwaukee’s manufacturing history by using steel I-beams for seating benches. Shade structures, porch-swing style benches, shade arbors, and in-ground lighting were added to create a relaxing space.
Madison
Prairie Du Chien
© Vierbicher Associates, Inc 2024