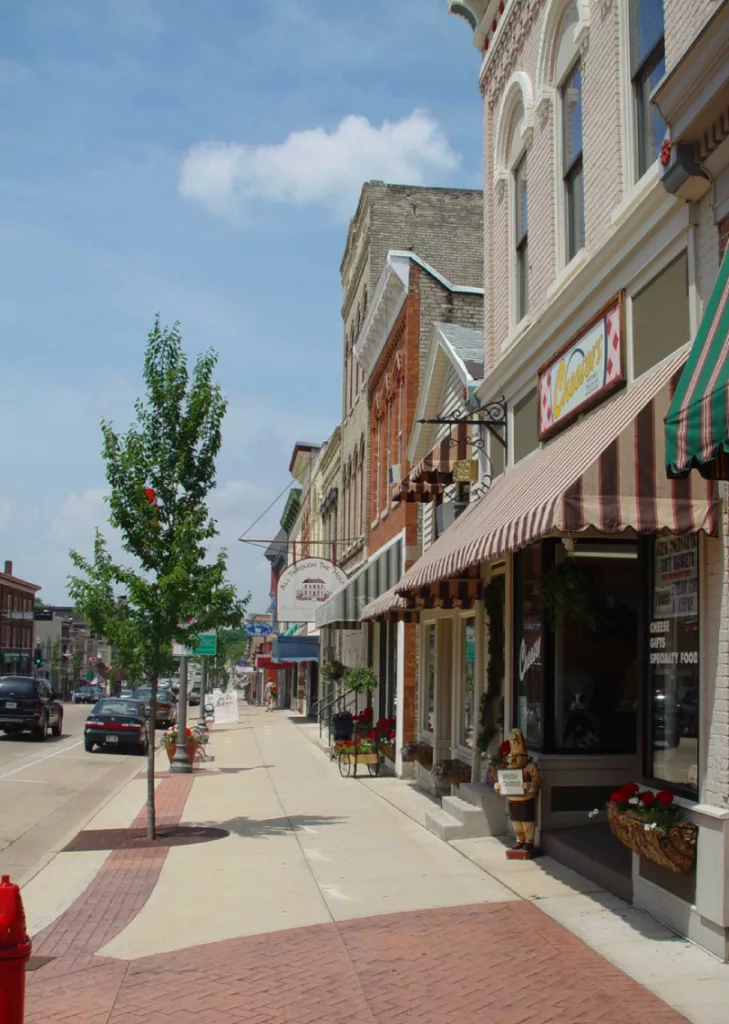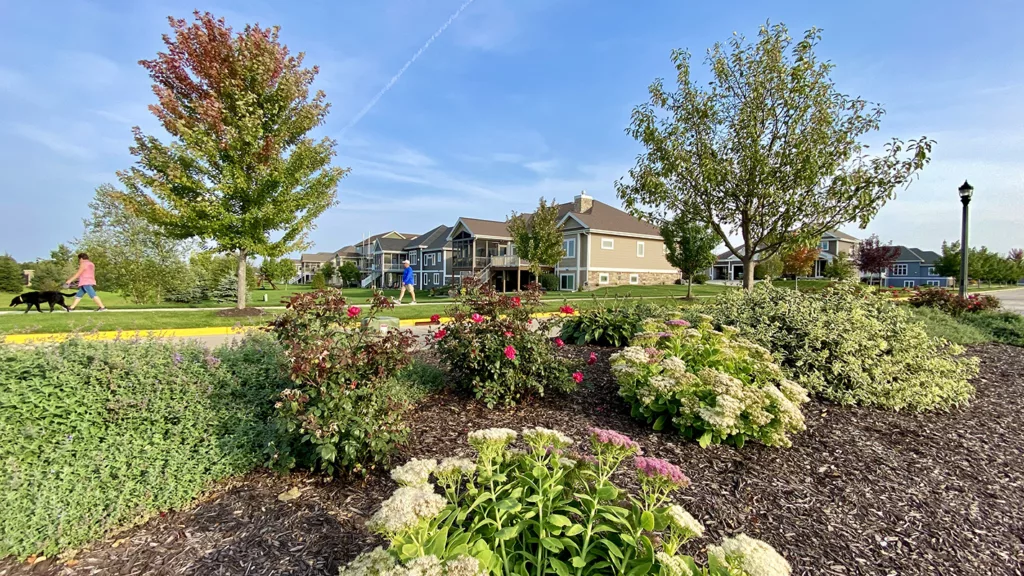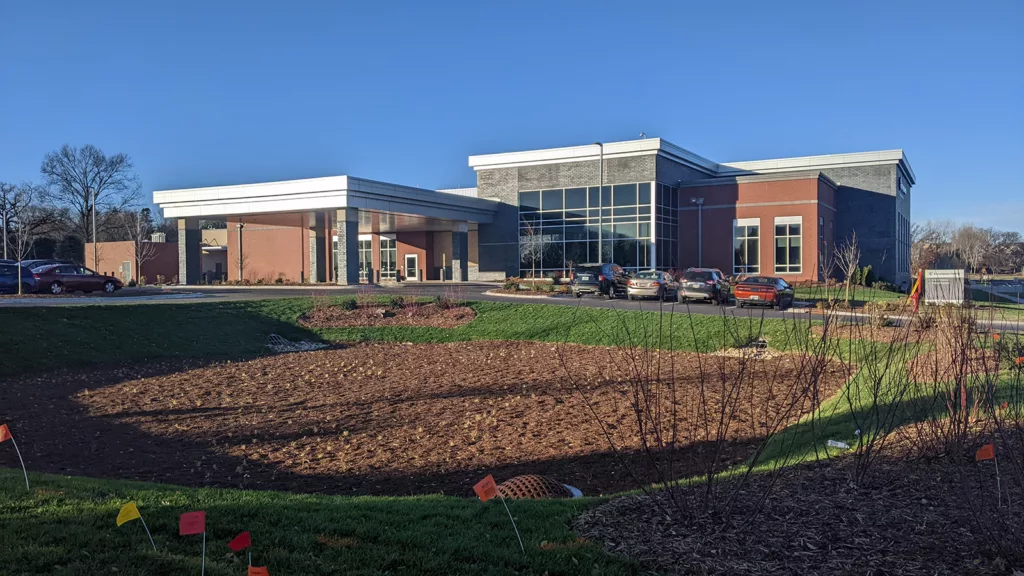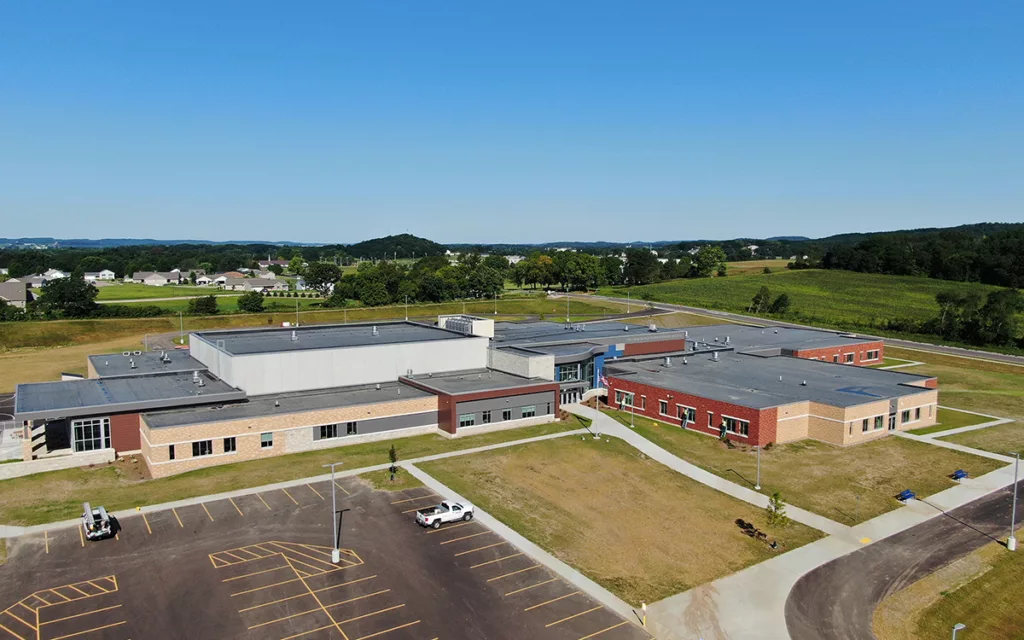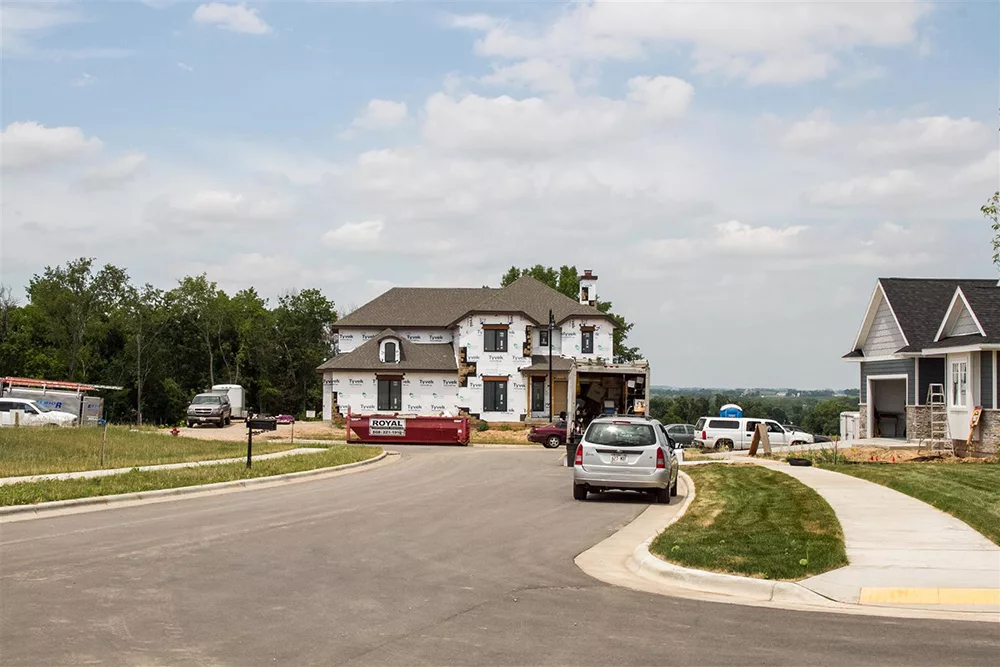
City Center West is a 14.8 acre high profile retail and office centre on Madison’s West Side. Initially, Vierbicher services to the developer (T Wall Properties), included surveying (topography and boundary survey). We were then involved in preparing site, grading and utility plans for seven buildings and one parking ramp. Our plans were used to gain zoning approvals.
Next, we provided detailed site plans, grading plans and utility plans to enable the construction of the first three buildings (two six-story office buildings, and one two-story mixed office/retail building) and a large parking ramp. We also coordinated all grading and utility planning with the City of Madison Engineering department, and the project architects.
Last, we provided construction related services including construction staking and contract administration. This work included coordination with the City of Madison Engineering department, the site contractors and the project architects.

